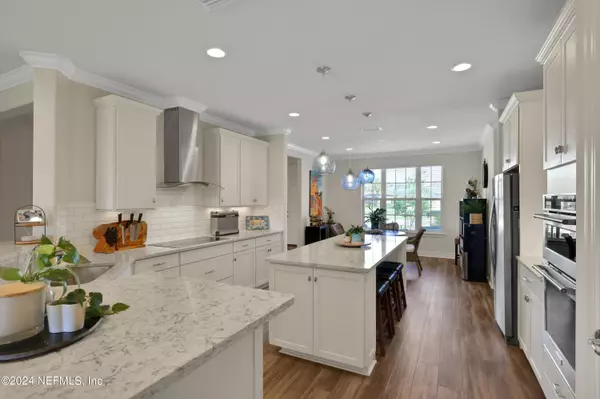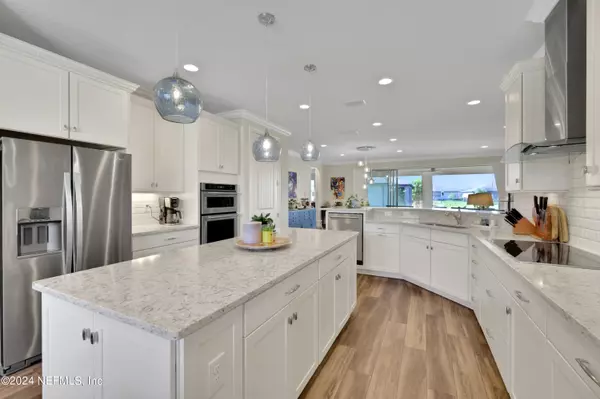UPDATED:
12/30/2024 12:42 AM
Key Details
Property Type Single Family Home
Sub Type Single Family Residence
Listing Status Active
Purchase Type For Sale
Square Footage 2,734 sqft
Price per Sqft $292
Subdivision Riverwood By Del Webb
MLS Listing ID 2022127
Style Traditional
Bedrooms 3
Full Baths 3
HOA Fees $220/mo
HOA Y/N Yes
Originating Board realMLS (Northeast Florida Multiple Listing Service)
Year Built 2019
Annual Tax Amount $7,993
Lot Size 9,583 Sqft
Acres 0.22
Property Description
Location
State FL
County St. Johns
Community Riverwood By Del Webb
Area 272-Nocatee South
Direction From the gate: Right on River Run, Right on Pineland Bay, Left on Tree Side, Right on Broad Oak.
Interior
Heating Central
Cooling Central Air
Furnishings Negotiable
Laundry Sink
Exterior
Parking Features Attached, Garage
Garage Spaces 3.0
Utilities Available Sewer Connected, Water Connected
Amenities Available Barbecue, Basketball Court, Clubhouse, Dog Park, Fitness Center, Gated, Jogging Path, Management - Full Time, Park, Pickleball, Playground, Racquetball, Security, Spa/Hot Tub, Tennis Court(s)
View Lake
Roof Type Shingle
Accessibility Accessible Doors, Accessible Entrance
Porch Screened
Total Parking Spaces 3
Garage Yes
Private Pool No
Building
Sewer Public Sewer
Water Public
Architectural Style Traditional
Structure Type Stucco
New Construction No
Others
Senior Community Yes
Tax ID 0722520420
Security Features Gated with Guard,Security Gate
Acceptable Financing Cash, Conventional, FHA, VA Loan
Listing Terms Cash, Conventional, FHA, VA Loan
Let's talk about your home goals!




