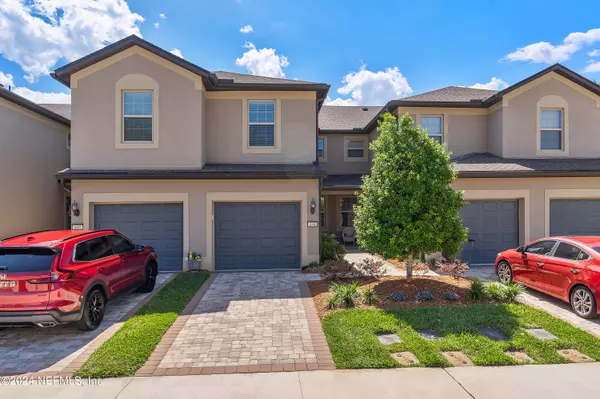
UPDATED:
12/03/2024 10:07 PM
Key Details
Property Type Condo
Sub Type Condominium
Listing Status Active
Purchase Type For Sale
Square Footage 1,457 sqft
Price per Sqft $273
Subdivision Riverwood By Del Webb
MLS Listing ID 2023338
Style Traditional
Bedrooms 2
Full Baths 2
HOA Fees $220/mo
HOA Y/N Yes
Originating Board realMLS (Northeast Florida Multiple Listing Service)
Year Built 2020
Annual Tax Amount $3,576
Property Description
Location
State FL
County St. Johns
Community Riverwood By Del Webb
Area 272-Nocatee South
Direction From Crosswater Pkwy, turn left on to Del Webb Pkwy, go through gate, then turn right on River Run Blvd, turn left on Orchard Pass Ave, turn right on Orchard Pass Ave, turn left on Orchard Pass Ave. Unit is on the right.
Interior
Interior Features Breakfast Bar, Breakfast Nook, Ceiling Fan(s), Eat-in Kitchen, Entrance Foyer, Guest Suite, Kitchen Island, Open Floorplan, Pantry, Primary Bathroom - Shower No Tub, Split Bedrooms
Heating Central, Electric, Heat Pump
Cooling Central Air, Electric
Flooring Carpet, Tile
Furnishings Unfurnished
Laundry Electric Dryer Hookup
Exterior
Parking Features Attached, Garage
Garage Spaces 1.0
Utilities Available Cable Available, Electricity Available, Sewer Connected, Water Connected
Total Parking Spaces 1
Garage Yes
Private Pool No
Building
Story 1
Sewer Public Sewer
Water Public
Architectural Style Traditional
Level or Stories 1
Structure Type Frame,Stucco
New Construction No
Schools
High Schools Allen D. Nease
Others
HOA Name First Service Residential
Senior Community Yes
Tax ID 0702520906
Security Features 24 Hour Security,Fire Sprinkler System,Gated with Guard,Smoke Detector(s)
Acceptable Financing Cash, Conventional
Listing Terms Cash, Conventional
Let's talk about your home goals!




