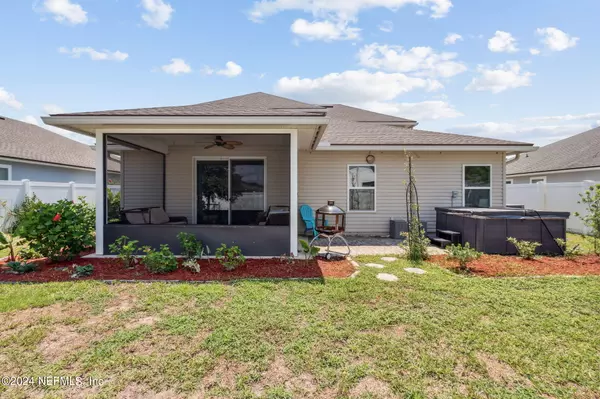
UPDATED:
11/15/2024 01:17 AM
Key Details
Property Type Single Family Home
Sub Type Single Family Residence
Listing Status Active
Purchase Type For Sale
Square Footage 2,806 sqft
Price per Sqft $170
Subdivision The Hideaway
MLS Listing ID 2034045
Style Traditional
Bedrooms 4
Full Baths 2
Half Baths 1
HOA Fees $815/ann
HOA Y/N Yes
Originating Board realMLS (Northeast Florida Multiple Listing Service)
Year Built 2019
Annual Tax Amount $5,468
Lot Size 7,405 Sqft
Acres 0.17
Property Description
Location
State FL
County Nassau
Community The Hideaway
Area 481-Nassau County-Yulee South
Direction US 17 N (Main St.) to Yulee. Turn R on Nevada Ave, R on Vegas Blvd, home .3m down on R.
Interior
Interior Features Breakfast Bar, Ceiling Fan(s), Entrance Foyer, Kitchen Island, Pantry, Primary Downstairs, Split Bedrooms, Walk-In Closet(s)
Heating Central
Cooling Central Air
Flooring Carpet, Tile
Exterior
Parking Features Attached, Garage
Garage Spaces 2.0
Fence Back Yard
Utilities Available Cable Available, Electricity Connected, Sewer Connected, Water Connected
Amenities Available Jogging Path, Playground
Roof Type Shingle
Porch Patio, Screened
Total Parking Spaces 2
Garage Yes
Private Pool No
Building
Sewer Public Sewer
Water Public
Architectural Style Traditional
Structure Type Composition Siding
New Construction No
Others
Senior Community No
Tax ID 422N27437300530000
Acceptable Financing Cash, Conventional, FHA, VA Loan
Listing Terms Cash, Conventional, FHA, VA Loan
Let's talk about your home goals!




