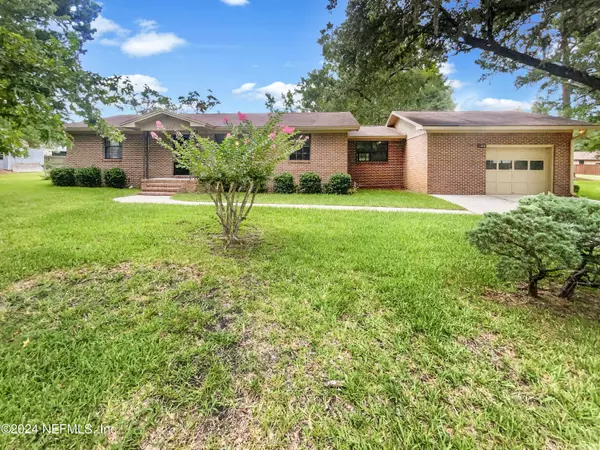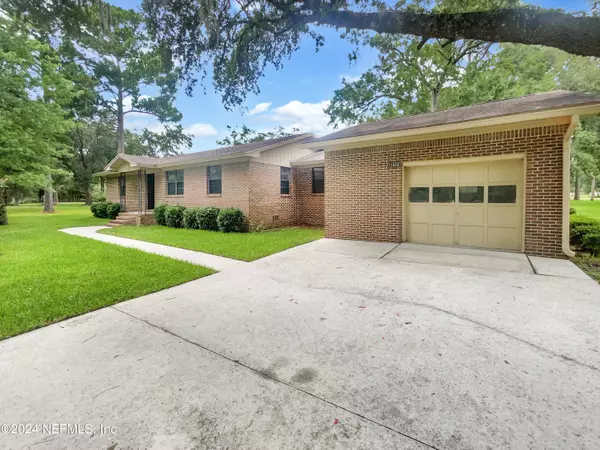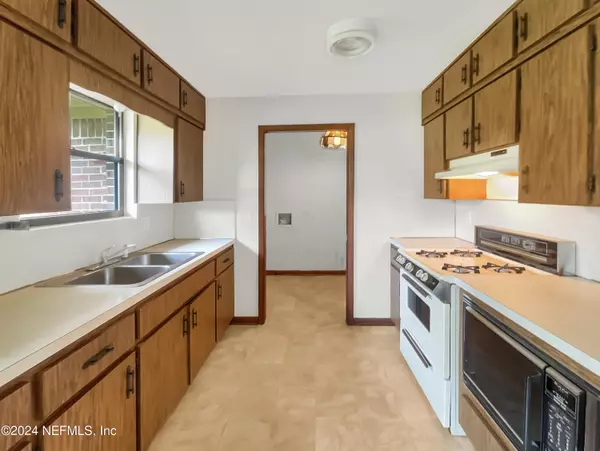UPDATED:
01/09/2025 02:23 AM
Key Details
Property Type Single Family Home
Sub Type Single Family Residence
Listing Status Active
Purchase Type For Sale
Square Footage 1,640 sqft
Price per Sqft $156
Subdivision Elmwood Estates
MLS Listing ID 2035069
Bedrooms 3
Full Baths 2
HOA Y/N No
Originating Board realMLS (Northeast Florida Multiple Listing Service)
Year Built 1978
Annual Tax Amount $1,094
Lot Size 0.350 Acres
Acres 0.35
Property Description
Location
State FL
County Duval
Community Elmwood Estates
Area 091-Garden City/Airport
Direction Head northeast on FL-104 E toward FL-104 W. Turn right onto Bridges Rd. Turn left onto Woodelm Dr. Turn left onto Woodelm Dr W
Interior
Heating Central, Electric
Cooling Central Air
Flooring Carpet, Vinyl
Exterior
Parking Features Garage
Garage Spaces 2.0
Utilities Available Electricity Connected, Water Connected
Roof Type Shingle
Total Parking Spaces 2
Garage Yes
Private Pool No
Building
Sewer Septic Tank
Water Public
New Construction No
Schools
Elementary Schools Dinsmore
Middle Schools Highlands
High Schools Jean Ribault
Others
Senior Community No
Tax ID 0043070018
Acceptable Financing Cash, Conventional, FHA, VA Loan
Listing Terms Cash, Conventional, FHA, VA Loan
Let's talk about your home goals!




