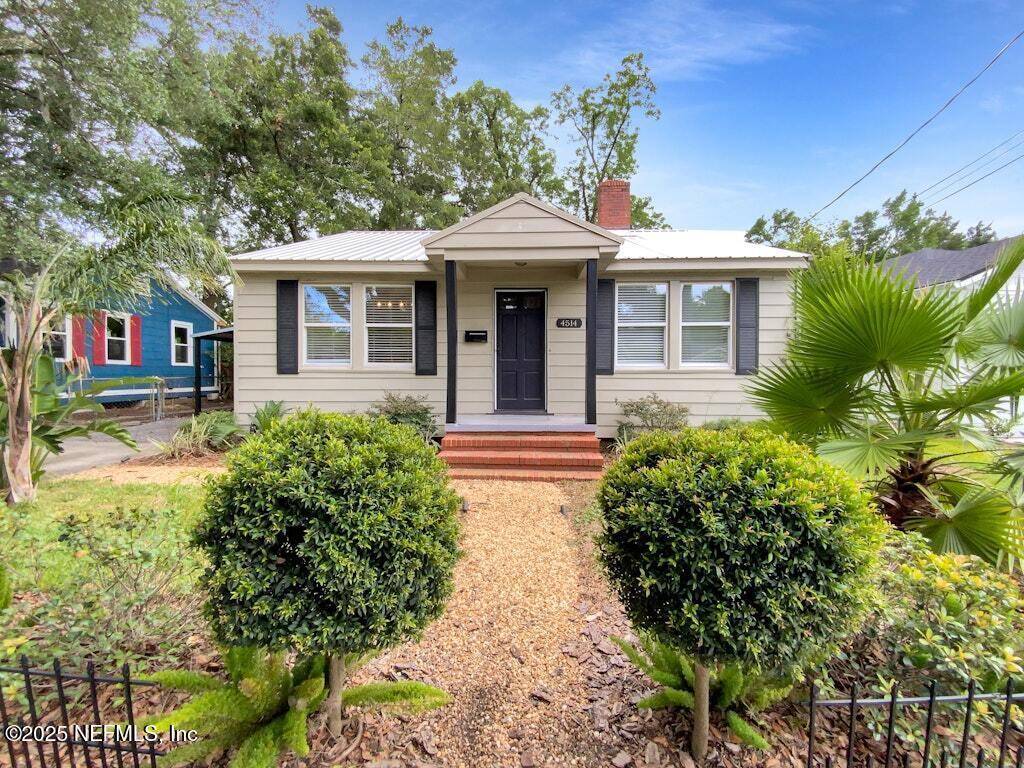UPDATED:
Key Details
Property Type Single Family Home
Sub Type Single Family Residence
Listing Status Pending
Purchase Type For Sale
Square Footage 1,584 sqft
Price per Sqft $176
Subdivision Murray Hill Heights
MLS Listing ID 2035369
Bedrooms 3
Full Baths 2
HOA Y/N No
Year Built 1946
Annual Tax Amount $3,767
Lot Size 5,662 Sqft
Acres 0.13
Property Sub-Type Single Family Residence
Source realMLS (Northeast Florida Multiple Listing Service)
Property Description
Welcome to this charming home, featuring a timeless and elegant neutral color paint scheme that gracefully extends throughout the house. The kitchen, the hub of all culinary activity, has been beautifully updated and features all stainless steel appliances that nicely complement the stylish accent backsplash, transforming every cooking experience into a pleasure. Extra storage needs are catered for by a generous storage shed ideal for tucking healthy household items. The outdoor experience is perfected with a dedicated covered patio, waiting to host your gatherings, parties, or tranquil afternoons in the open air. In essence, this home embodies comfort and practicality, promising a unique lifestyle filled with unforgettable moments. Take the steps to make this home your own, and come home to a world of style and tranquility every day.
Location
State FL
County Duval
Community Murray Hill Heights
Area 051-Murray Hill
Direction Head east on Normandy Blvd toward Vincent St. Turn left onto Cassat Ave. Turn right onto College St
Interior
Heating Central, Electric
Cooling Central Air
Flooring Tile, Vinyl, Wood
Exterior
Parking Features Carport
Carport Spaces 1
Utilities Available Electricity Connected, Sewer Connected, Water Connected
Roof Type Metal
Garage No
Private Pool No
Building
Sewer Public Sewer
Water Public
New Construction No
Schools
Elementary Schools Ruth N. Upson
Middle Schools Lake Shore
High Schools Riverside
Others
Senior Community No
Tax ID 0622480000
Acceptable Financing Cash, Conventional, FHA, VA Loan
Listing Terms Cash, Conventional, FHA, VA Loan
Let's talk about your home goals!




