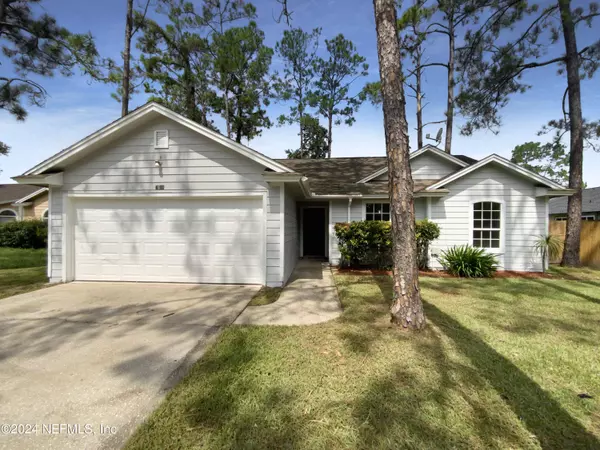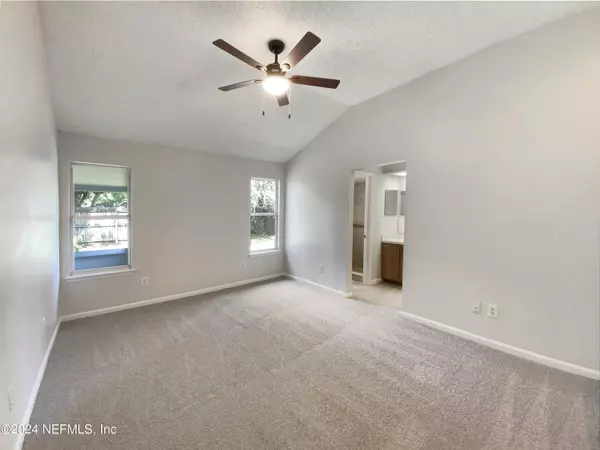UPDATED:
12/24/2024 02:25 PM
Key Details
Property Type Single Family Home
Sub Type Single Family Residence
Listing Status Active
Purchase Type For Sale
Square Footage 1,257 sqft
Price per Sqft $210
Subdivision Collins Ridge
MLS Listing ID 2040095
Bedrooms 3
Full Baths 2
HOA Y/N No
Originating Board realMLS (Northeast Florida Multiple Listing Service)
Year Built 1990
Annual Tax Amount $3,531
Lot Size 6,969 Sqft
Acres 0.16
Property Description
Location
State FL
County Duval
Community Collins Ridge
Area 067-Collins Rd/Argyle/Oakleaf Plantation (Duval)
Direction Head east on Collins Rd toward Collins Ridge Blvd. Turn right at the 1st cross street onto Collins Ridge Blvd. Turn left onto Andes Dr N
Interior
Heating Central, Electric
Cooling Central Air
Flooring Carpet, Tile, Vinyl
Fireplaces Number 1
Fireplace Yes
Exterior
Parking Features Garage
Garage Spaces 2.0
Utilities Available Electricity Connected, Sewer Connected, Water Connected
Roof Type Shingle
Total Parking Spaces 2
Garage Yes
Private Pool No
Building
Sewer Public Sewer
Water Public
New Construction No
Schools
Elementary Schools Chimney Lakes
Middle Schools Chaffee Trail
High Schools Westside High School
Others
Senior Community No
Tax ID 0164651595
Acceptable Financing Cash, Conventional, FHA
Listing Terms Cash, Conventional, FHA
Let's talk about your home goals!




