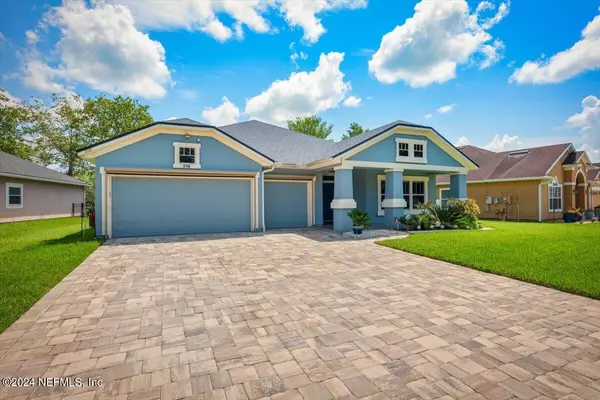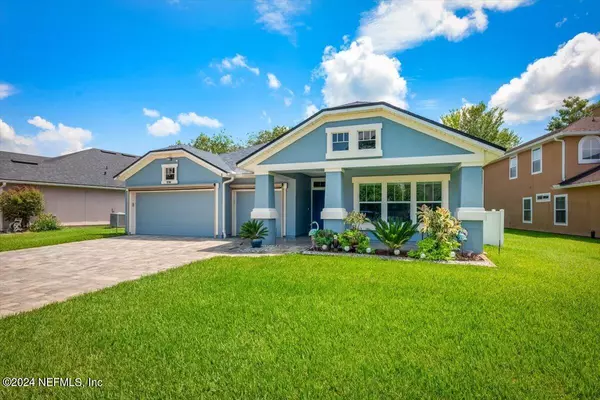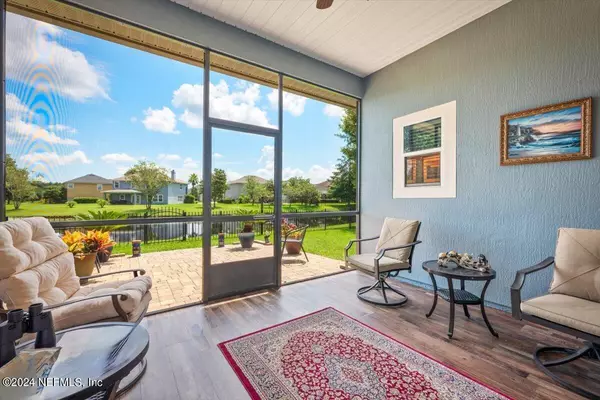
UPDATED:
11/17/2024 12:31 PM
Key Details
Property Type Single Family Home
Sub Type Single Family Residence
Listing Status Active
Purchase Type For Sale
Square Footage 2,641 sqft
Price per Sqft $191
Subdivision Sevilla
MLS Listing ID 2041468
Style Ranch
Bedrooms 4
Full Baths 3
HOA Fees $500/ann
HOA Y/N Yes
Originating Board realMLS (Northeast Florida Multiple Listing Service)
Year Built 2007
Annual Tax Amount $4,367
Lot Size 8,276 Sqft
Acres 0.19
Property Description
Location
State FL
County St. Johns
Community Sevilla
Area 308-World Golf Village Area-Sw
Direction I-95 TO EXIT 323 WEST, LET AAAT WORLD COMMERCE CENTER, TO RIGHT INTO SEVILLA SUBDIVISION, HOUSE ON THE LEFT
Interior
Interior Features Breakfast Bar, Ceiling Fan(s), Eat-in Kitchen, Entrance Foyer, Kitchen Island, Open Floorplan, Pantry, Primary Bathroom -Tub with Separate Shower, Split Bedrooms, Walk-In Closet(s)
Heating Central
Cooling Central Air
Flooring Vinyl
Laundry Electric Dryer Hookup, Washer Hookup
Exterior
Exterior Feature Other
Garage Garage, Garage Door Opener
Garage Spaces 3.0
Fence Back Yard
Utilities Available Cable Connected, Electricity Connected, Sewer Connected, Water Connected
Amenities Available Basketball Court, Children's Pool, Clubhouse, Playground
Waterfront Yes
View Pond
Roof Type Shingle
Porch Covered, Patio, Porch, Rear Porch, Screened
Total Parking Spaces 3
Garage Yes
Private Pool No
Building
Lot Description Sprinklers In Front, Sprinklers In Rear
Sewer Public Sewer
Water Public
Architectural Style Ranch
Structure Type Frame,Stucco
New Construction No
Others
Senior Community No
Tax ID 0283321820
Security Features Security System Owned,Smoke Detector(s)
Acceptable Financing Cash, Conventional, FHA, VA Loan
Listing Terms Cash, Conventional, FHA, VA Loan
GET MORE INFORMATION





