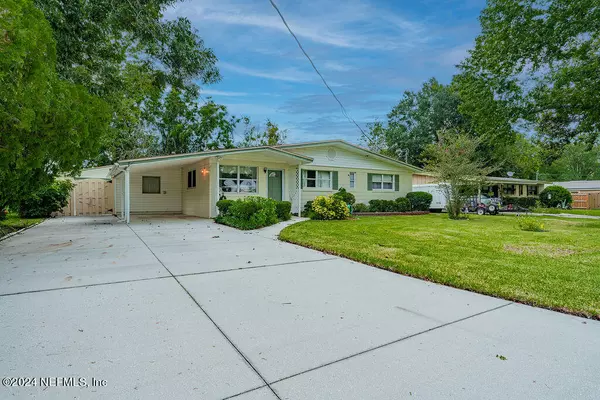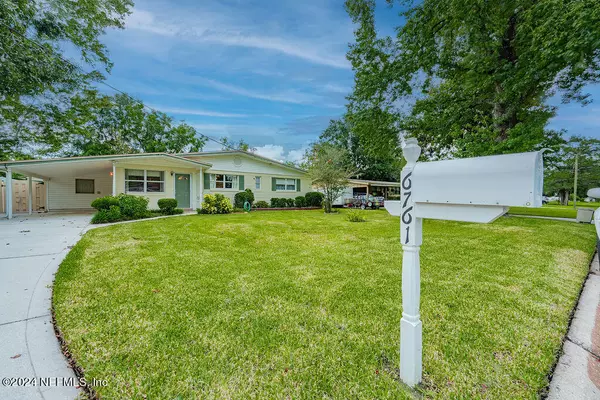UPDATED:
11/21/2024 06:45 PM
Key Details
Property Type Single Family Home
Sub Type Single Family Residence
Listing Status Pending
Purchase Type For Sale
Square Footage 1,859 sqft
Price per Sqft $169
Subdivision Cedar Hills Estates
MLS Listing ID 2042285
Style Ranch,Traditional
Bedrooms 3
Full Baths 2
HOA Y/N No
Originating Board realMLS (Northeast Florida Multiple Listing Service)
Year Built 1959
Annual Tax Amount $858
Lot Size 9,583 Sqft
Acres 0.22
Property Description
Location
State FL
County Duval
Community Cedar Hills Estates
Area 054-Cedar Hills
Direction From 295 take 103rd exit.
Interior
Heating Central
Cooling Central Air
Furnishings Unfurnished
Exterior
Parking Features Additional Parking, Attached Carport, Carport, Detached
Garage Spaces 1.0
Carport Spaces 2
Utilities Available Electricity Connected
Total Parking Spaces 1
Garage Yes
Private Pool No
Building
Sewer Public Sewer
Water Public, Shared Well
Architectural Style Ranch, Traditional
New Construction No
Others
Senior Community No
Tax ID 0174730000
Acceptable Financing Cash, Conventional, FHA, VA Loan
Listing Terms Cash, Conventional, FHA, VA Loan
Let's talk about your home goals!




