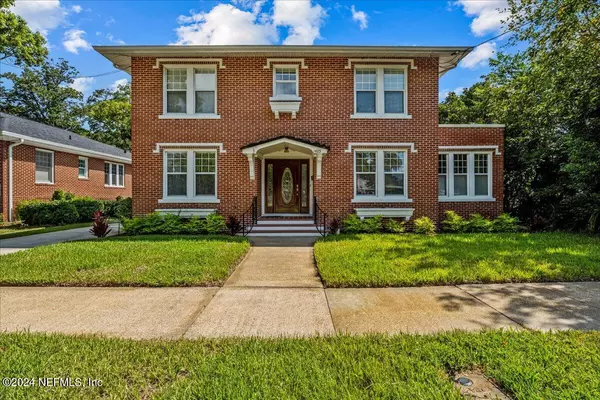UPDATED:
12/04/2024 04:18 PM
Key Details
Property Type Single Family Home
Sub Type Single Family Residence
Listing Status Active Under Contract
Purchase Type For Sale
Square Footage 2,713 sqft
Price per Sqft $294
Subdivision Avondale
MLS Listing ID 2043378
Style Traditional
Bedrooms 4
Full Baths 2
Half Baths 1
Construction Status Updated/Remodeled
HOA Y/N No
Originating Board realMLS (Northeast Florida Multiple Listing Service)
Year Built 1921
Annual Tax Amount $7,658
Lot Size 6,969 Sqft
Acres 0.16
Property Description
Formal dining to kitchen and family room on the other side of the home. Private Primary Bedroom is also on the first floor.
Perfect home for multi generational family.
Upstairs is another generous suite, 3rd bedroom has sunporch/office. 4th bedroom and additional full bath make this home complete.
Freshly painted, updated and move in ready. Don't wait to see this gorgeous home.
Location
State FL
County Duval
Community Avondale
Area 032-Avondale
Direction from HWY 17 go NE on Park Left on Avondale. Home is on Right
Interior
Interior Features Primary Bathroom - Tub with Shower, Primary Downstairs
Heating Central, Electric
Cooling Central Air
Flooring Wood
Laundry Electric Dryer Hookup, Washer Hookup
Exterior
Parking Features Garage
Garage Spaces 2.0
Fence Back Yard
Pool In Ground, Screen Enclosure
Utilities Available Cable Connected, Electricity Connected, Sewer Connected, Water Connected
Porch Front Porch, Screened, Side Porch
Total Parking Spaces 2
Garage Yes
Private Pool No
Building
Water Public
Architectural Style Traditional
New Construction No
Construction Status Updated/Remodeled
Others
Senior Community No
Tax ID 0795740000
Acceptable Financing Cash, Conventional, FHA, VA Loan
Listing Terms Cash, Conventional, FHA, VA Loan
Let's talk about your home goals!




