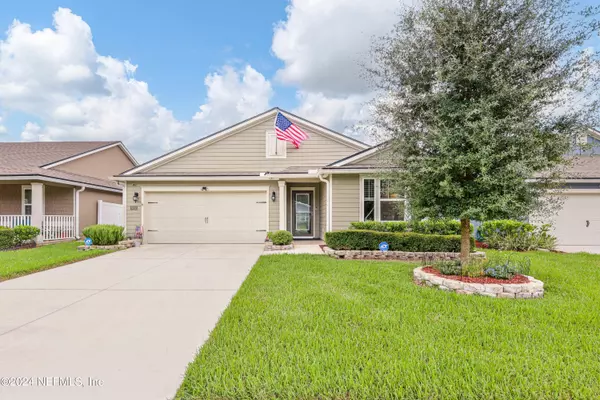UPDATED:
12/30/2024 09:31 PM
Key Details
Property Type Single Family Home
Sub Type Single Family Residence
Listing Status Active
Purchase Type For Sale
Square Footage 1,777 sqft
Price per Sqft $196
Subdivision Arbor Mill At Oakleaf Plantation
MLS Listing ID 2047425
Style Traditional
Bedrooms 2
Full Baths 2
HOA Fees $225/mo
HOA Y/N Yes
Originating Board realMLS (Northeast Florida Multiple Listing Service)
Year Built 2021
Annual Tax Amount $211
Lot Size 6,098 Sqft
Acres 0.14
Property Description
The Arbor Mill community features an active-adult lifestyle, NO CDD fees, low HOA fees, lawn care covered by the HOA, gated entrance, an amenity center with pool, picklelball, fitness center, covered pavilion, bocce ball court and Lifestyle Director to help residents meet neighbors, stay active and make new friends. Further embrace this home and the Oakleaf Plantation lifestyle by enjoying a warm sense of community and everything else needed for an exceptional quality of life!
Location
State FL
County Duval
Community Arbor Mill At Oakleaf Plantation
Area 067-Collins Rd/Argyle/Oakleaf Plantation (Duval)
Direction From Oakleaf Plantation Pky, turn on Charter Oaks Blvd, then L on Orient Ave, L on Baxter St, R on Lumpkin St, R on Pariana Ln. Home on Right
Interior
Interior Features Entrance Foyer, His and Hers Closets, Kitchen Island, Open Floorplan, Pantry, Primary Bathroom - Shower No Tub, Smart Thermostat, Split Bedrooms, Walk-In Closet(s)
Heating Central
Cooling Central Air
Flooring Carpet, Tile
Exterior
Parking Features Garage
Garage Spaces 2.0
Fence Back Yard
Utilities Available Cable Available
Amenities Available Fitness Center, Gated, Park
Roof Type Shingle
Porch Patio, Rear Porch, Screened
Total Parking Spaces 2
Garage Yes
Private Pool No
Building
Sewer Public Sewer
Water Public
Architectural Style Traditional
Structure Type Fiber Cement
New Construction No
Others
HOA Name The Cam Team
HOA Fee Include Maintenance Grounds
Senior Community Yes
Tax ID 0164118360
Security Features Smoke Detector(s)
Acceptable Financing Cash, Conventional, FHA, VA Loan
Listing Terms Cash, Conventional, FHA, VA Loan
Let's talk about your home goals!




