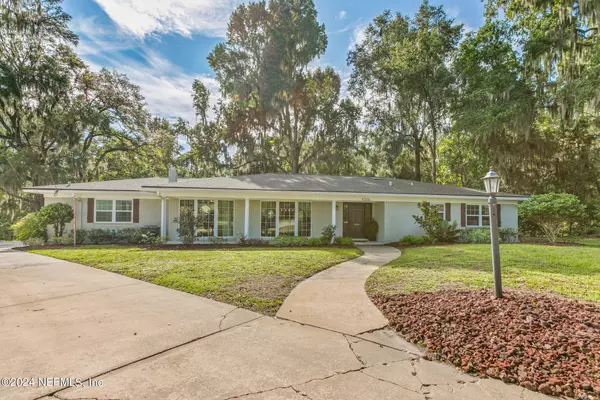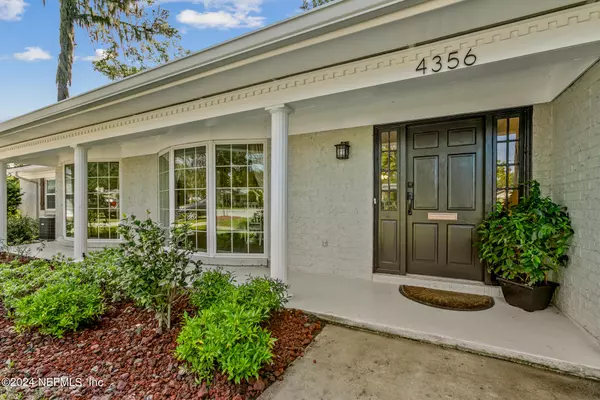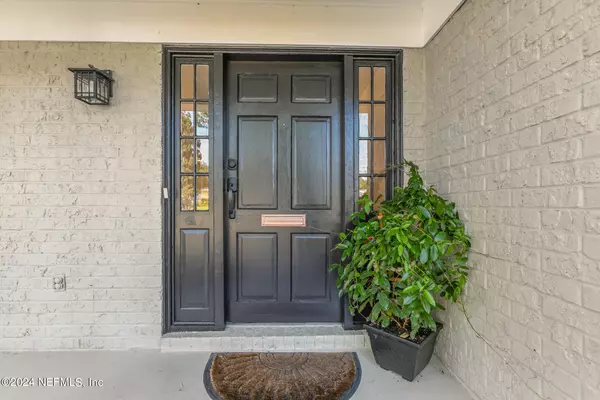UPDATED:
12/09/2024 01:33 PM
Key Details
Property Type Single Family Home
Sub Type Single Family Residence
Listing Status Active
Purchase Type For Sale
Square Footage 3,098 sqft
Price per Sqft $209
Subdivision San Jose
MLS Listing ID 2048886
Style Ranch
Bedrooms 4
Full Baths 3
Half Baths 1
HOA Y/N No
Originating Board realMLS (Northeast Florida Multiple Listing Service)
Year Built 1965
Annual Tax Amount $6,755
Lot Size 0.830 Acres
Acres 0.83
Property Description
Kitchen boasts stainless steel appliances, custom cabinets and ample counter space. Stetted on a huge waterfront lot, the backyard is a paradise for out enthusiasts, offering easy access to paddle boarding, canoeing, kayaking , and small boats that can navigate to the river easily and be at Wicked Barley within minutes! All from your backyard! Located close to fantastic restaurants, shopping and centrally positioned between NAS Jax and NS Mayport, this home offers both convenience and a lifestyle of leisure.
Location
State FL
County Duval
Community San Jose
Area 012-San Jose
Direction N on San Jose, R San clerc to R on Sanchez, L Olde Pine last home on the right.
Interior
Interior Features Ceiling Fan(s), In-Law Floorplan
Heating Central
Cooling Central Air
Flooring Tile, Vinyl
Fireplaces Number 1
Fireplace Yes
Exterior
Parking Features Additional Parking
Utilities Available Cable Available
Garage No
Private Pool No
Building
Lot Description Cul-De-Sac
Sewer Septic Tank
Water Public
Architectural Style Ranch
New Construction No
Others
Senior Community No
Tax ID 1481250000
Acceptable Financing Cash, Conventional, FHA, VA Loan
Listing Terms Cash, Conventional, FHA, VA Loan
Let's talk about your home goals!




