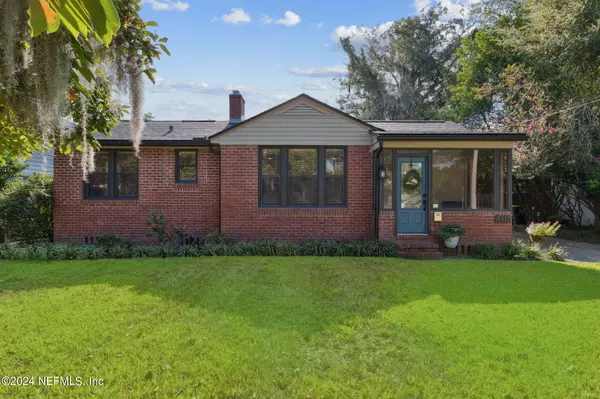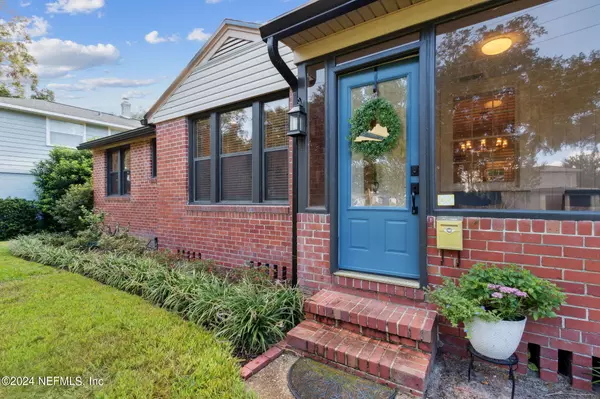UPDATED:
01/01/2025 05:36 AM
Key Details
Property Type Single Family Home
Sub Type Single Family Residence
Listing Status Active
Purchase Type For Sale
Square Footage 2,419 sqft
Price per Sqft $283
Subdivision Miramar Terrace
MLS Listing ID 2049756
Style Traditional
Bedrooms 3
Full Baths 2
Half Baths 1
Construction Status Updated/Remodeled
HOA Y/N No
Originating Board realMLS (Northeast Florida Multiple Listing Service)
Year Built 1940
Annual Tax Amount $7,071
Lot Size 9,583 Sqft
Acres 0.22
Property Description
Location
State FL
County Duval
Community Miramar Terrace
Area 011-San Marco
Direction South on Hendricks, Right at San Jose Blvd., Home is on the left past the duck pond.
Rooms
Other Rooms Workshop
Interior
Interior Features Built-in Features, Ceiling Fan(s), Primary Bathroom -Tub with Separate Shower, Walk-In Closet(s)
Heating Central, Electric
Cooling Central Air, Electric
Flooring Tile, Wood
Fireplaces Number 1
Fireplaces Type Wood Burning
Fireplace Yes
Laundry In Unit
Exterior
Parking Features Garage
Garage Spaces 1.0
Pool None
Utilities Available Cable Connected, Electricity Connected, Sewer Connected
Porch Glass Enclosed, Patio, Porch
Total Parking Spaces 1
Garage Yes
Private Pool No
Building
Sewer Septic Tank
Water Public
Architectural Style Traditional
New Construction No
Construction Status Updated/Remodeled
Schools
Elementary Schools Hendricks Avenue
Others
Senior Community No
Tax ID 0996830000
Acceptable Financing Cash, Conventional
Listing Terms Cash, Conventional
Let's talk about your home goals!




