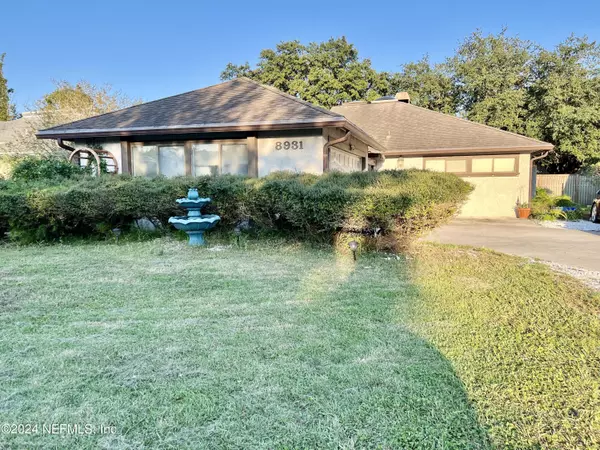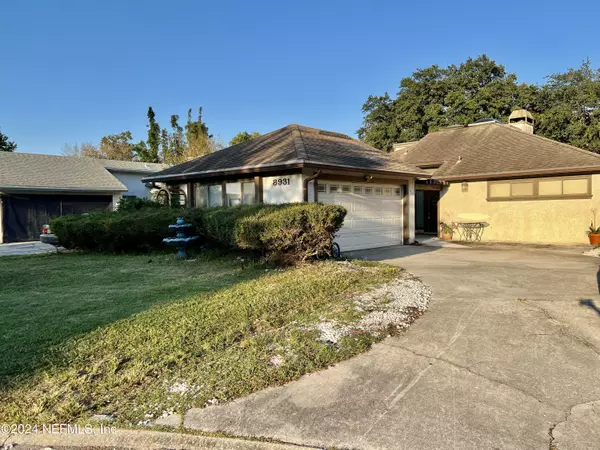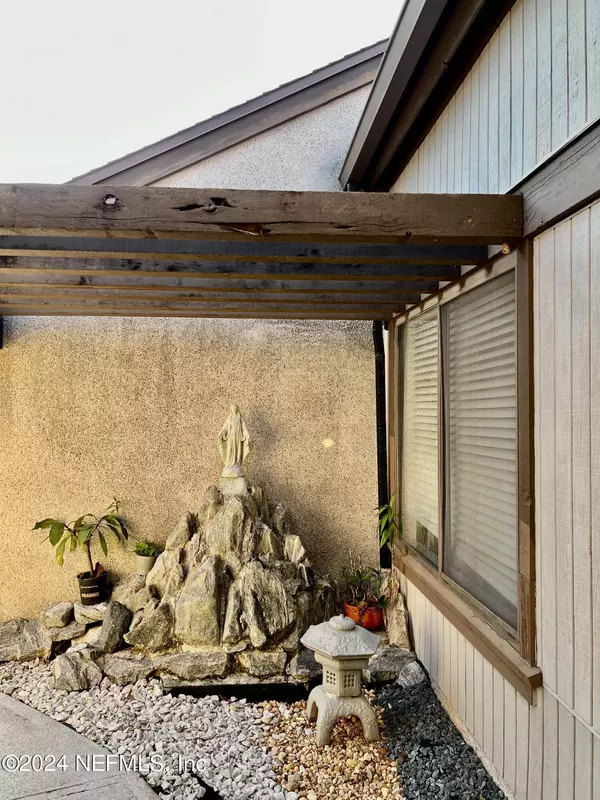UPDATED:
02/04/2025 06:36 PM
Key Details
Property Type Single Family Home
Sub Type Single Family Residence
Listing Status Active
Purchase Type For Sale
Square Footage 2,196 sqft
Price per Sqft $186
Subdivision Belle Rive
MLS Listing ID 2050557
Style Craftsman
Bedrooms 3
Full Baths 2
Construction Status Updated/Remodeled
HOA Fees $75/ann
HOA Y/N Yes
Originating Board realMLS (Northeast Florida Multiple Listing Service)
Year Built 1985
Annual Tax Amount $3,138
Lot Size 5,662 Sqft
Acres 0.13
Property Sub-Type Single Family Residence
Property Description
This is the one you looking for!!!
This distinctive 3 bedrooms & 2 bathrooms is a hidden gem, nestled in the sought-after Southside area. Boasting a spacious, open floor plan, the home features large windows that flood each room with nature light, highlighting its unique architectural details. The master suite offers a private retreat, complete with an end suite bath, while the additional two bedrooms provide flexibility for family, guests, or a home office. Outside, the low maintain backyard with Koi fish pond for perfect enjoy.
Situated in a prime location, this home is just moments from major highways, ensuring an easy commute, and is within close proximity to popular shopping centers, dinning, and entertainment. With its perfect blend of convenience, charm, and uniqueness, this home stands out as a truly special place to live
Location
State FL
County Duval
Community Belle Rive
Area 024-Baymeadows/Deerwood
Direction Corner of Southside Blvd and Baymeandows, proceed south on Southside to Belle Rive. Turn right and continue on Belle Rive all the way to the cul de sac. Home is on the left in the cul de sac.
Interior
Interior Features Kitchen Island, Open Floorplan, Pantry
Heating Central
Cooling Central Air
Flooring Laminate, Tile
Fireplaces Type Gas
Furnishings Unfurnished
Fireplace Yes
Window Features Skylight(s)
Laundry Electric Dryer Hookup, Washer Hookup
Exterior
Parking Features Attached, Garage, Garage Door Opener
Garage Spaces 2.0
Fence Full, Wood
Utilities Available Cable Available, Electricity Available, Water Available
Roof Type Shingle
Porch Covered, Rear Porch, Screened
Total Parking Spaces 2
Garage Yes
Private Pool No
Building
Lot Description Cul-De-Sac
Faces West
Water Public
Architectural Style Craftsman
Structure Type Wood Siding
New Construction No
Construction Status Updated/Remodeled
Others
Senior Community No
Tax ID 1486325316
Security Features Smoke Detector(s)
Acceptable Financing Cash, Conventional, FHA, VA Loan
Listing Terms Cash, Conventional, FHA, VA Loan
Let's talk about your home goals!




