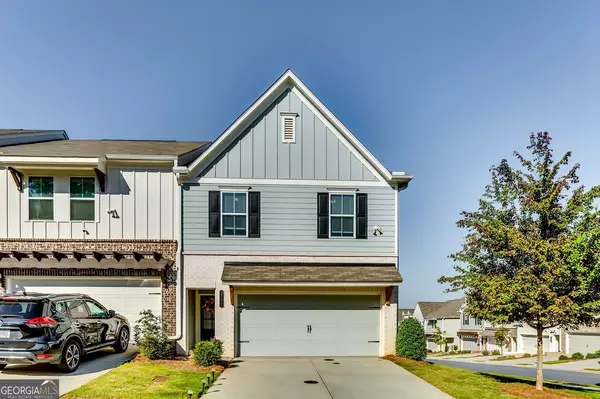
UPDATED:
Key Details
Property Type Townhouse
Sub Type Townhouse
Listing Status Active
Purchase Type For Sale
Square Footage 1,852 sqft
Price per Sqft $218
Subdivision Edgemoore At Milford
MLS Listing ID 10390914
Style Traditional
Bedrooms 3
Full Baths 2
Half Baths 1
Construction Status Resale
HOA Fees $165
HOA Y/N Yes
Year Built 2020
Annual Tax Amount $4,490
Tax Year 2024
Lot Size 1,219 Sqft
Property Description
Location
State GA
County Cobb
Rooms
Basement None
Interior
Interior Features High Ceilings, Pulldown Attic Stairs, Split Bedroom Plan
Heating Central
Cooling Ceiling Fan(s), Central Air
Flooring Carpet, Vinyl
Exterior
Garage Garage, Garage Door Opener
Garage Spaces 2.0
Community Features Pool, Park
Utilities Available Cable Available, Electricity Available, High Speed Internet, Sewer Connected, Phone Available
Roof Type Composition
Building
Story Two
Foundation Slab
Sewer Public Sewer
Level or Stories Two
Construction Status Resale
Schools
Elementary Schools Birney
Middle Schools Smitha
High Schools Osborne
Others
Acceptable Financing Cash, Conventional, FHA, USDA Loan, VA Loan
Listing Terms Cash, Conventional, FHA, USDA Loan, VA Loan
Special Listing Condition As Is

GET MORE INFORMATION





