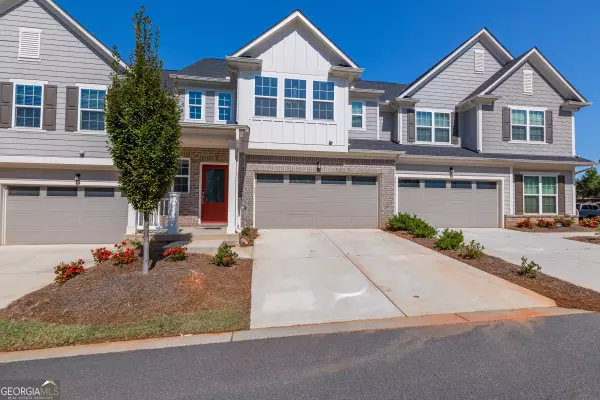
UPDATED:
Key Details
Property Type Townhouse
Sub Type Townhouse
Listing Status Under Contract
Purchase Type For Sale
Square Footage 2,276 sqft
Price per Sqft $202
Subdivision Everton
MLS Listing ID 10396223
Style Craftsman,Traditional
Bedrooms 3
Full Baths 2
Half Baths 1
Construction Status Resale
HOA Y/N Yes
Year Built 2021
Annual Tax Amount $4,847
Tax Year 2023
Lot Size 1,742 Sqft
Property Description
Location
State GA
County Fayette
Rooms
Basement None
Main Level Bedrooms 1
Interior
Interior Features Double Vanity, High Ceilings, Pulldown Attic Stairs, Separate Shower, Soaking Tub, Tile Bath, Two Story Foyer, Walk-In Closet(s)
Heating Central, Heat Pump
Cooling Ceiling Fan(s), Central Air, Heat Pump
Flooring Carpet, Laminate
Fireplaces Number 1
Exterior
Garage Attached, Garage, Garage Door Opener, Kitchen Level
Community Features Clubhouse, Playground, Pool, Sidewalks, Tennis Court(s)
Utilities Available Electricity Available, High Speed Internet, Natural Gas Available
Roof Type Composition
Building
Story Two
Sewer Private Sewer
Level or Stories Two
Construction Status Resale
Schools
Elementary Schools Kedron
Middle Schools Flat Rock
High Schools Sandy Creek

GET MORE INFORMATION





