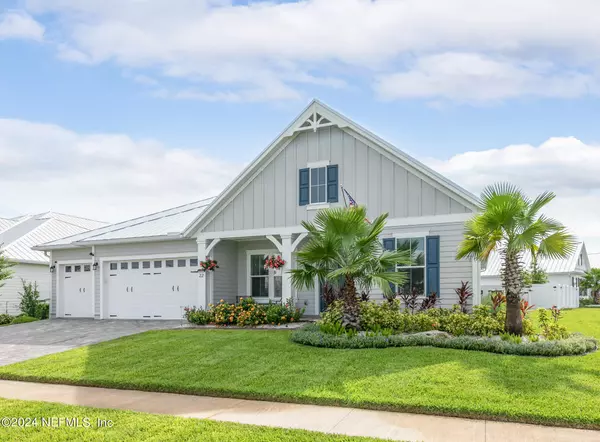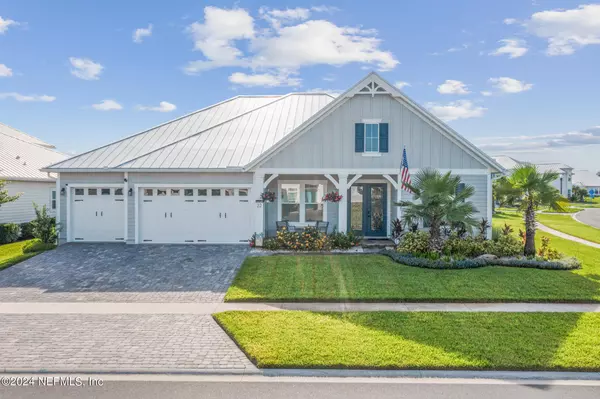
UPDATED:
11/22/2024 10:08 PM
Key Details
Property Type Single Family Home
Sub Type Single Family Residence
Listing Status Active Under Contract
Purchase Type For Sale
Square Footage 3,164 sqft
Price per Sqft $342
Subdivision Beachwalk
MLS Listing ID 2052023
Style Ranch
Bedrooms 4
Full Baths 3
Half Baths 1
HOA Fees $526/qua
HOA Y/N Yes
Originating Board realMLS (Northeast Florida Multiple Listing Service)
Year Built 2022
Annual Tax Amount $13,210
Lot Size 0.280 Acres
Acres 0.28
Property Description
Located on a desirable oversized corner lot, this home offers fantastic curb appeal with a paved driveway leading to a three-car garage and a covered porch for greeting friends and family.
As you enter through beautiful glass double doors, you're welcomed by high ceilings, natural lighting, high-end wood look tile flooring, and an array of customized wood designed walls throughout the home while taking in the space of an open design that effortlessly flows from room to room. To your right, an office ideal for remote work, featuring a Murphy bed tucked into custom wood cabinetry and an elegant emerald-paneled wall. On your left, a formal dining room with soaring tray ceilings has been transformed into an enclosed movie room, easily reverted if desired.
The heart of this home is the chef's dream kitchen, showcasing floor-to-ceiling cabinetry, a gas range, exquisite tile backsplash, quartz countertops, and an oversized paneled kitchen island with a breakfast bar. A butler's pantry provides additional storage and prep space, ensuring every culinary need is met along with floor to ceiling built in cabinets for showcasing treasures, or making an incredible bar for the host and bartender in your life.
The inviting and open living room offers a seamless view of the screened-in lanai, complete with a gas-heated saltwater pool controlled by smart home technology, perfect for year-round enjoyment. Keep the party outside with the use of the outdoor bar boasting a kegerator and fridge, or sit and enjoy the serenity of the lush, landscaped, fully fenced private backyard providing a tranquil retreat.
The owner's suite is a sanctuary, featuring tray ceilings with timeless wooden beams adding a touch of sophistication, an expansive bathroom with an oversized tub, separate vanities (one with a seated station), and two spacious walk-in closets, one featuring custom built-ins. Additional highlights include a customized laundry room with an attached wet room off the owner's suite designed for ultimate organization and convenience, and a guest bedroom with a second Murphy bed, ideal for a home gym.
The Seaside Estates Beachwalk community offers resort-style living with a variety of amenities, including a 14 acre sparkling crystal lagoon, clubhouse with private restaurant, fitness center, tennis courts, swim-up bar, and more, ensuring a lifestyle of entertainment and leisure. Enjoy convenience to the brand new K-8 school. Lakeside Academy, that just opened their doors this school year.
Don't miss the chance to own this exceptional property in the ever-expanding area of Beachwalk, where every detail has been meticulously crafted to create a home that's as functional as it is beautiful.
Location
State FL
County St. Johns
Community Beachwalk
Area 301-Julington Creek/Switzerland
Direction From 95, head east on CR210 for approximately 2 miles. Beachwalk will be on your left, pass the 1st entrance and use the 2nd one. Left at Beachwalk Pkwy. Seaside Estates is the first community on the right.
Interior
Interior Features Breakfast Bar, Butler Pantry, Ceiling Fan(s), Entrance Foyer, Kitchen Island, Pantry, Primary Bathroom -Tub with Separate Shower, Split Bedrooms, Walk-In Closet(s)
Heating Central
Cooling Central Air
Exterior
Garage Attached, Garage
Garage Spaces 3.0
Fence Back Yard
Pool In Ground, Screen Enclosure
Utilities Available Electricity Available, Sewer Available, Water Available
Amenities Available Children's Pool, Clubhouse, Dog Park, Fitness Center, Jogging Path, Playground, Tennis Court(s)
Waterfront No
Roof Type Metal
Porch Front Porch, Porch, Screened
Total Parking Spaces 3
Garage Yes
Private Pool No
Building
Lot Description Corner Lot
Sewer Public Sewer
Water Public
Architectural Style Ranch
Structure Type Fiber Cement,Frame
New Construction No
Schools
Elementary Schools Lakeside Academy
Middle Schools Lakeside Academy
High Schools Beachside
Others
Senior Community No
Tax ID 0237150970
Acceptable Financing Cash, Conventional
Listing Terms Cash, Conventional
GET MORE INFORMATION





