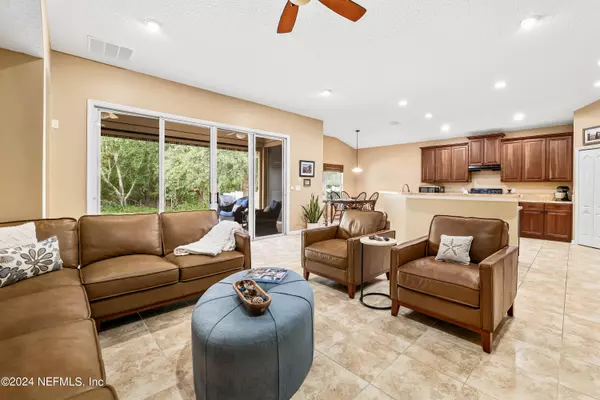
UPDATED:
11/15/2024 01:22 AM
Key Details
Property Type Single Family Home
Sub Type Single Family Residence
Listing Status Active Under Contract
Purchase Type For Sale
Square Footage 2,393 sqft
Price per Sqft $183
Subdivision Sevilla
MLS Listing ID 2052502
Style Traditional
Bedrooms 4
Full Baths 2
HOA Fees $485
HOA Y/N Yes
Originating Board realMLS (Northeast Florida Multiple Listing Service)
Year Built 2006
Annual Tax Amount $5,948
Lot Size 0.290 Acres
Acres 0.29
Property Description
Location
State FL
County St. Johns
Community Sevilla
Area 308-World Golf Village Area-Sw
Direction From International Golf Pkwy, turn onto World Commerce Pkwy. Turn right onto Casa Sevilla Ave. The home will be on the right.
Interior
Interior Features Ceiling Fan(s), Eat-in Kitchen, Entrance Foyer, Kitchen Island, Open Floorplan, Pantry, Primary Bathroom -Tub with Separate Shower, Primary Downstairs, Split Bedrooms
Heating Central
Cooling Central Air
Flooring Carpet, Tile
Exterior
Exterior Feature Fire Pit
Garage Garage, Garage Door Opener
Garage Spaces 3.0
Fence Back Yard, Vinyl
Utilities Available Cable Available, Electricity Connected, Sewer Connected, Water Connected
Amenities Available Basketball Court, Children's Pool, Clubhouse, Playground
Waterfront No
View Protected Preserve, Trees/Woods
Roof Type Shingle
Porch Awning(s), Covered, Patio
Total Parking Spaces 3
Garage Yes
Private Pool No
Building
Lot Description Sprinklers In Front, Sprinklers In Rear
Sewer Public Sewer
Water Public
Architectural Style Traditional
Structure Type Stucco
New Construction No
Others
Senior Community No
Tax ID 0283320260
Security Features Smoke Detector(s)
Acceptable Financing Cash, Conventional, FHA, VA Loan
Listing Terms Cash, Conventional, FHA, VA Loan
GET MORE INFORMATION





