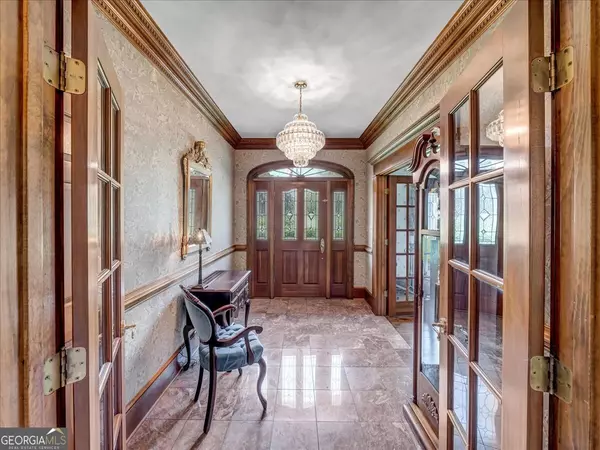
UPDATED:
Key Details
Property Type Single Family Home
Sub Type Farm
Listing Status Under Contract
Purchase Type For Sale
Square Footage 5,471 sqft
Price per Sqft $767
MLS Listing ID 10399759
Style Brick 4 Side,Ranch,Traditional
Bedrooms 7
Full Baths 5
Half Baths 1
Construction Status Resale
HOA Y/N No
Year Built 1986
Annual Tax Amount $5,236
Tax Year 2024
Lot Size 117.340 Acres
Property Description
Location
State GA
County Clayton
Rooms
Basement Bath Finished, Daylight, Exterior Entry, Finished, Full, Interior Entry
Main Level Bedrooms 6
Interior
Interior Features Bookcases, Double Vanity, High Ceilings, Master On Main Level, Pulldown Attic Stairs, Rear Stairs, Separate Shower, Soaking Tub, Split Bedroom Plan, Tray Ceiling(s), Walk-In Closet(s), Wet Bar, Whirlpool Bath
Heating Electric, Heat Pump, Hot Water
Cooling Attic Fan, Ceiling Fan(s), Central Air, Electric, Heat Pump, Zoned
Flooring Carpet, Hardwood, Tile
Fireplaces Number 2
Fireplaces Type Basement, Family Room, Wood Burning Stove
Exterior
Exterior Feature Balcony, Dock, Garden, Other, Veranda, Water Feature
Garage Attached, Carport, Detached, Garage, Garage Door Opener, Guest, Parking Pad, RV/Boat Parking, Side/Rear Entrance, Storage
Garage Spaces 8.0
Fence Fenced
Community Features None
Utilities Available Cable Available, Electricity Available, High Speed Internet, Natural Gas Available, Phone Available, Sewer Available, Sewer Connected, Water Available
Waterfront Description Creek,Pond,Private
View City
Roof Type Composition
Building
Story One
Foundation Slab
Sewer Public Sewer, Septic Tank
Level or Stories One
Structure Type Balcony,Dock,Garden,Other,Veranda,Water Feature
Construction Status Resale
Schools
Elementary Schools Kemp
Middle Schools Lovejoy
High Schools Lovejoy
Others
Acceptable Financing 1031 Exchange, Cash, Conventional
Listing Terms 1031 Exchange, Cash, Conventional

GET MORE INFORMATION





