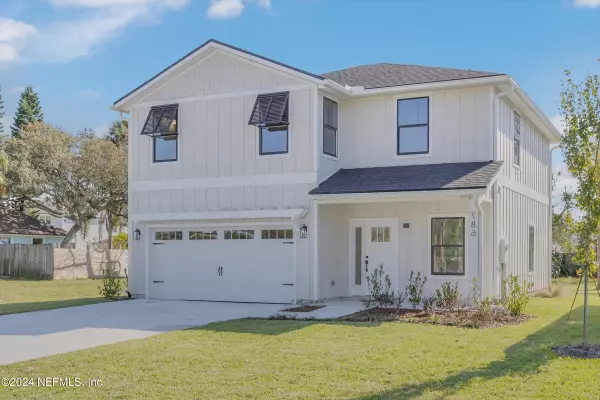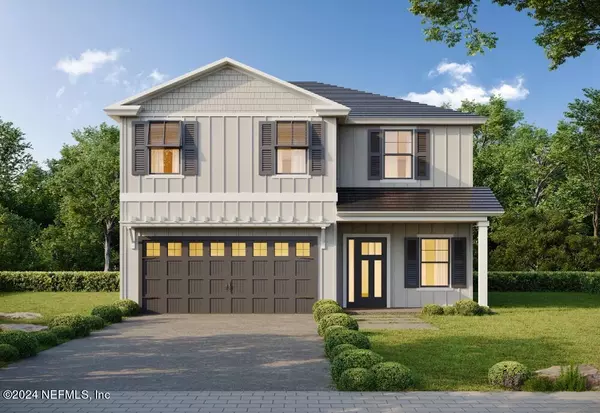
UPDATED:
11/19/2024 04:05 PM
Key Details
Property Type Single Family Home
Sub Type Single Family Residence
Listing Status Active
Purchase Type For Sale
Square Footage 1,847 sqft
Price per Sqft $411
Subdivision Oceanside Park
MLS Listing ID 2051202
Bedrooms 3
Full Baths 2
Half Baths 1
HOA Y/N No
Originating Board realMLS (Northeast Florida Multiple Listing Service)
Year Built 2024
Lot Dimensions 50 x 87
Property Description
Location
State FL
County Duval
Community Oceanside Park
Area 214-Jacksonville Beach-Sw
Direction Access from A1A or South Bch Prkwy
Interior
Interior Features Breakfast Bar, Ceiling Fan(s), Open Floorplan, Pantry, Primary Bathroom - Shower No Tub, Split Bedrooms, Walk-In Closet(s)
Heating Heat Pump
Cooling Zoned
Flooring Tile, Vinyl
Laundry Upper Level
Exterior
Garage Additional Parking, Garage, Garage Door Opener, RV Access/Parking
Garage Spaces 2.0
Utilities Available Cable Available, Electricity Connected, Sewer Connected, Water Connected
Waterfront No
Roof Type Shingle
Total Parking Spaces 2
Garage Yes
Private Pool No
Building
Lot Description Corner Lot, Easement Access
Sewer Public Sewer
Water Public
Structure Type Composition Siding
New Construction Yes
Schools
Elementary Schools Seabreeze
Middle Schools Duncan Fletcher
High Schools Duncan Fletcher
Others
Senior Community No
Tax ID TBD
Acceptable Financing Cash, Conventional, FHA, Private Financing Available, USDA Loan, VA Loan, Other
Listing Terms Cash, Conventional, FHA, Private Financing Available, USDA Loan, VA Loan, Other
GET MORE INFORMATION





