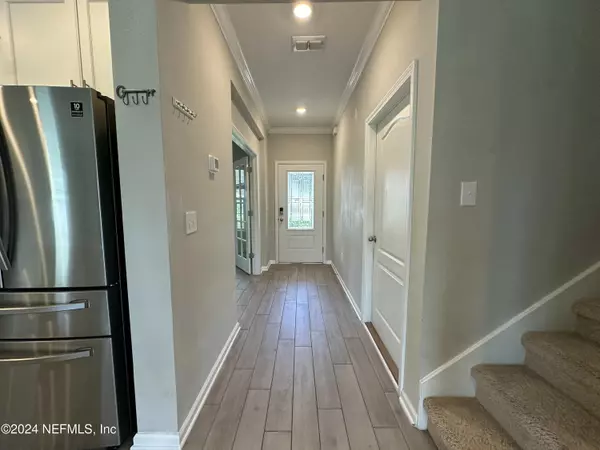
UPDATED:
11/15/2024 03:17 AM
Key Details
Property Type Single Family Home
Sub Type Single Family Residence
Listing Status Active
Purchase Type For Rent
Square Footage 2,489 sqft
Subdivision Aberdeen
MLS Listing ID 2054339
Style Traditional
Bedrooms 4
Full Baths 4
Half Baths 4
HOA Y/N Yes
Originating Board realMLS (Northeast Florida Multiple Listing Service)
Year Built 2021
Lot Size 6,534 Sqft
Acres 0.15
Property Description
Location
State FL
County St. Johns
Community Aberdeen
Area 301-Julington Creek/Switzerland
Direction Racetrack Road (E) to Veteran's Pkwy (R) to Longleaf Pine (R) to Shetland Drive (L) to Codona Glen (L). Home is on right.
Interior
Interior Features Breakfast Bar, Eat-in Kitchen, Entrance Foyer, Kitchen Island, Open Floorplan
Heating Central
Cooling Central Air
Laundry In Unit
Exterior
Garage Spaces 2.0
Utilities Available Cable Available, Electricity Connected, Natural Gas Connected, Sewer Connected
Amenities Available Basketball Court, Clubhouse, Dog Park, Fitness Center, Park, Playground
Waterfront No
View Pond
Porch Covered, Rear Porch, Screened
Total Parking Spaces 2
Garage Yes
Private Pool No
Building
Faces North
Story 2
Architectural Style Traditional
Level or Stories 2
Schools
Elementary Schools Freedom Crossing Academy
Middle Schools Freedom Crossing Academy
High Schools Bartram Trail
Others
Senior Community No
Tax ID 0097629470
GET MORE INFORMATION





