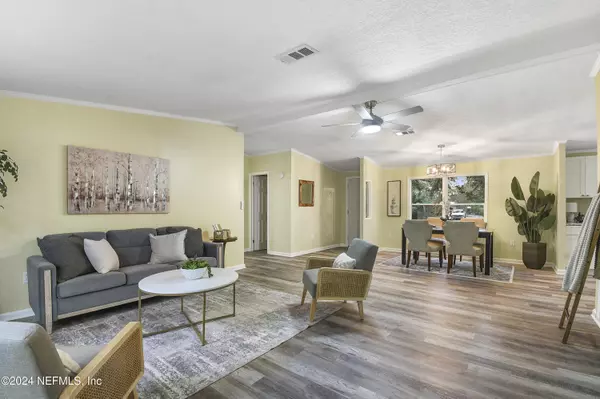
UPDATED:
12/10/2024 06:45 PM
Key Details
Property Type Manufactured Home
Sub Type Manufactured Home
Listing Status Pending
Purchase Type For Sale
Square Footage 1,568 sqft
Price per Sqft $155
Subdivision Johnson Lake Estate
MLS Listing ID 2054395
Bedrooms 3
Full Baths 2
Construction Status Updated/Remodeled
HOA Y/N No
Originating Board realMLS (Northeast Florida Multiple Listing Service)
Year Built 1994
Annual Tax Amount $1,299
Lot Size 1.160 Acres
Acres 1.16
Property Description
Location
State FL
County Nassau
Community Johnson Lake Estate
Area 492-Nassau County-W Of I-95/N To State Line
Direction Head north on FL-115 N from Jacksonville. Merge onto I-95 N via the ramp to Savannah. Take Exit 373. Continue on I-95 N then take Exit 373 toward FL-200/A1A. After exiting, merge onto FL-200 E. Continue on FL-200 for about 8 miles. Turn Right onto Johnson Lake Rd: Continue for about 1 mile.
Rooms
Other Rooms Shed(s)
Interior
Interior Features Ceiling Fan(s), His and Hers Closets, Primary Bathroom -Tub with Separate Shower
Heating Central
Cooling Central Air
Laundry Electric Dryer Hookup, Washer Hookup
Exterior
Pool None
Utilities Available Cable Available, Electricity Connected, Sewer Connected, Water Connected
Roof Type Metal
Porch Deck
Garage No
Private Pool No
Building
Lot Description Many Trees
Sewer Septic Tank
Water Well
New Construction No
Construction Status Updated/Remodeled
Others
Senior Community No
Tax ID 182N27431600070000
Acceptable Financing Cash, Conventional, FHA, VA Loan
Listing Terms Cash, Conventional, FHA, VA Loan
Let's talk about your home goals!




