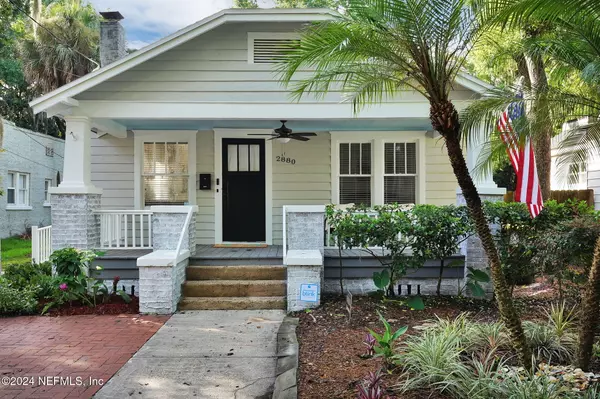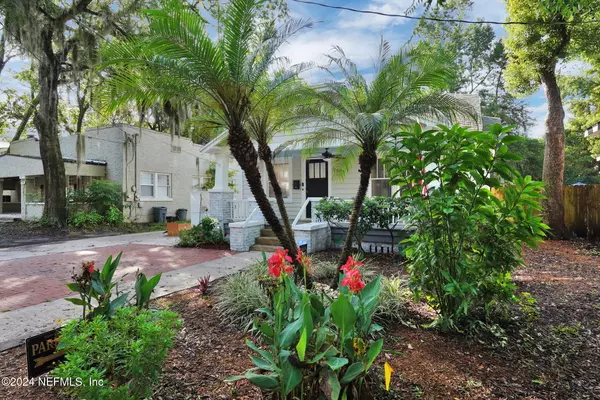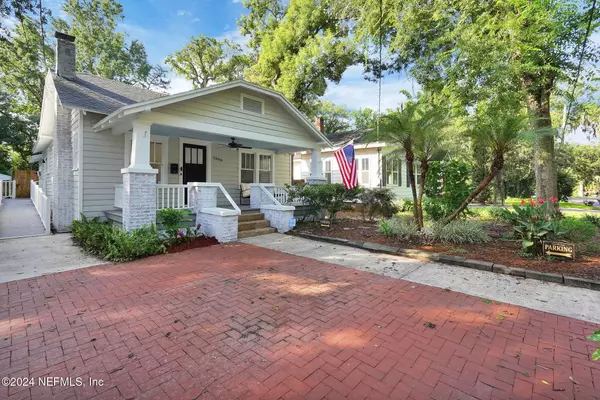UPDATED:
01/08/2025 10:06 PM
Key Details
Property Type Single Family Home
Sub Type Single Family Residence
Listing Status Active
Purchase Type For Sale
Square Footage 1,378 sqft
Price per Sqft $359
Subdivision Avondale
MLS Listing ID 2055491
Style Traditional
Bedrooms 3
Full Baths 2
Half Baths 1
Construction Status Updated/Remodeled
HOA Y/N No
Originating Board realMLS (Northeast Florida Multiple Listing Service)
Year Built 1928
Annual Tax Amount $5,399
Lot Size 7,840 Sqft
Acres 0.18
Property Description
Location
State FL
County Duval
Community Avondale
Area 032-Avondale
Direction Off of McDuff Ave S, turn left onto Post St, Turn right onto Cherry St, turn right onto Olga Pl
Interior
Interior Features Breakfast Bar, Primary Bathroom -Tub with Separate Shower
Heating Central, Heat Pump
Cooling Central Air
Flooring Tile, Wood
Fireplaces Number 1
Fireplace Yes
Exterior
Exterior Feature Other
Parking Features Assigned
Fence Wood
Pool None
Utilities Available Cable Available, Sewer Available, Water Available
Roof Type Shingle
Porch Deck
Garage No
Private Pool No
Building
Sewer Public Sewer
Water Public
Architectural Style Traditional
New Construction No
Construction Status Updated/Remodeled
Schools
Elementary Schools West Riverside
Middle Schools Lake Shore
High Schools Riverside
Others
Senior Community No
Tax ID 0645310000
Acceptable Financing Cash, Conventional, FHA, USDA Loan, VA Loan
Listing Terms Cash, Conventional, FHA, USDA Loan, VA Loan
Let's talk about your home goals!




