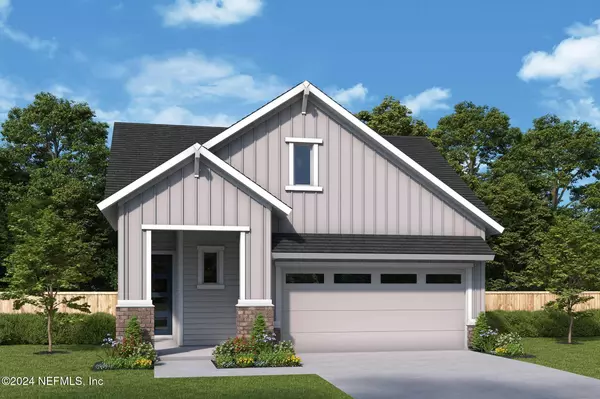UPDATED:
01/15/2025 02:15 PM
Key Details
Property Type Single Family Home
Sub Type Single Family Residence
Listing Status Active
Purchase Type For Sale
Square Footage 1,871 sqft
Price per Sqft $296
Subdivision Nocatee
MLS Listing ID 2055612
Style Contemporary
Bedrooms 3
Full Baths 2
Construction Status Under Construction
HOA Fees $960/ann
HOA Y/N Yes
Originating Board realMLS (Northeast Florida Multiple Listing Service)
Year Built 2024
Lot Dimensions 40' Wide
Property Description
Prepare, present and enjoy your culinary masterpieces in the boundless cuisine potential of the chef's kitchen. This kitchen is filled with stately selections, diamond shaped, huge Kitchen Island. With this open concept living, you will love the layout of this beautiful home, which boasts 3 bedroom, 2 bath PLUS an in home large open STUDY space to call your own!
Your 1826sqft of Open floor plan offers a sunlit interior design space that adapts to your everyday life and special occasion needs. The inviting study presents a versatile area for you to customize to personal perfection. Your Owner's Retreat showcases a serene escape from the world with a contemporary bathroom and an over-sized walk-in closet. Each spare bedroom provides a delightful place for growth, comfort and the ability for unique
Location
State FL
County St. Johns
Community Nocatee
Area 272-Nocatee South
Direction I-95 to 9B to Crosswater Pkwy in Nocatee. Take the Crosswater Pkwy exit from Nocatee Pkwy Continue on Crosswater Pkwy. Take Pine Island Rd to Aspendale Rd
Interior
Interior Features Kitchen Island, Primary Bathroom - Shower No Tub, Primary Downstairs, Split Bedrooms, Walk-In Closet(s)
Heating Central, Electric, Heat Pump
Cooling Central Air, Electric
Flooring Carpet, Tile
Laundry Electric Dryer Hookup, Gas Dryer Hookup, Washer Hookup
Exterior
Parking Features Garage, Garage Door Opener
Garage Spaces 2.0
Utilities Available Cable Available, Natural Gas Available
Roof Type Shingle
Porch Front Porch, Rear Porch
Total Parking Spaces 2
Garage Yes
Private Pool No
Building
Lot Description Sprinklers In Front, Sprinklers In Rear
Sewer Public Sewer
Water Public
Architectural Style Contemporary
Structure Type Fiber Cement,Frame
New Construction Yes
Construction Status Under Construction
Schools
Elementary Schools Pine Island Academy
Middle Schools Pine Island Academy
High Schools Allen D. Nease
Others
Senior Community No
Security Features Carbon Monoxide Detector(s),Smoke Detector(s)
Acceptable Financing Cash, Conventional, FHA, VA Loan
Listing Terms Cash, Conventional, FHA, VA Loan
Let's talk about your home goals!


