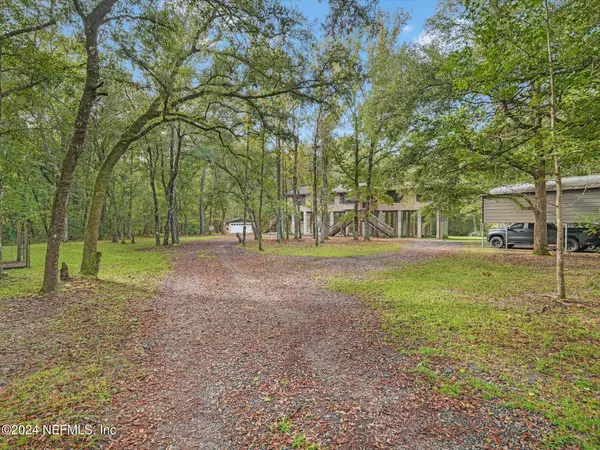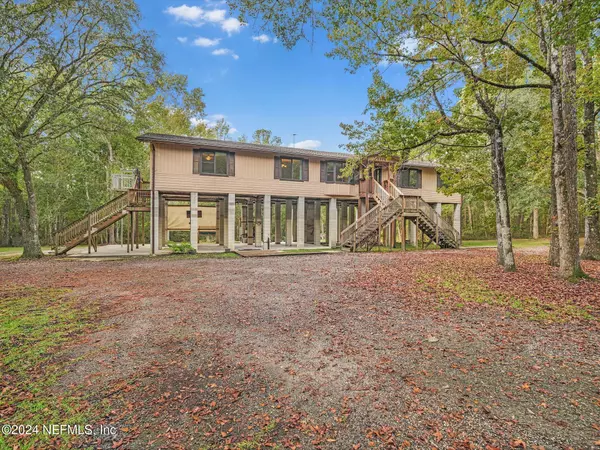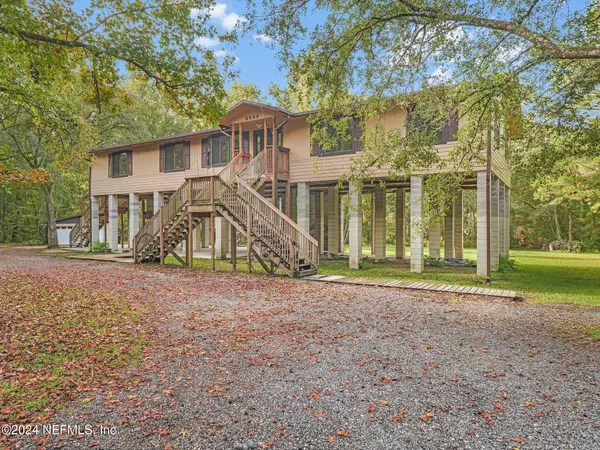OPEN HOUSE
Sun Feb 23, 11:00am - 1:00pm
UPDATED:
02/18/2025 04:58 AM
Key Details
Property Type Single Family Home
Sub Type Single Family Residence
Listing Status Active
Purchase Type For Sale
Square Footage 2,460 sqft
Price per Sqft $195
Subdivision Middleburg
MLS Listing ID 2056013
Style Ranch,Stilt
Bedrooms 3
Full Baths 2
HOA Y/N No
Originating Board realMLS (Northeast Florida Multiple Listing Service)
Year Built 1979
Annual Tax Amount $2,351
Lot Size 4.540 Acres
Acres 4.54
Property Sub-Type Single Family Residence
Property Description
The property is designed for both relaxation and entertaining, with a kitchenette and outdoor shower below, an artesian well, a minnow pond, and a highly efficient water-to-air Florida heat pump.
Enjoy unparalleled privacy and modern comfort in this secluded paradise in the sky, truly a rare find!
Location
State FL
County Clay
Community Middleburg
Area 144-Middleburg-Se
Direction From I-295: Take exit 12 for Blanding Blvd/FL-21 S. Head south on Blanding Blvd (FL-21 S) for approximately 14 miles. Turn Right onto County Road 218 W and continue for about 4 miles. Turn Left onto
Rooms
Other Rooms Outdoor Kitchen, Shed(s)
Interior
Interior Features Ceiling Fan(s), Eat-in Kitchen, Pantry, Primary Bathroom - Shower No Tub
Heating Central, Electric, Heat Pump
Cooling Electric
Flooring Laminate, Tile, Wood
Fireplaces Number 1
Fireplaces Type Wood Burning
Furnishings Unfurnished
Fireplace Yes
Laundry In Unit
Exterior
Exterior Feature Outdoor Kitchen, Outdoor Shower
Parking Features Carport, Circular Driveway, Garage, RV Access/Parking
Garage Spaces 2.0
Carport Spaces 2
Pool None
Utilities Available Cable Available, Electricity Connected, Water Connected
View Trees/Woods
Porch Deck
Total Parking Spaces 2
Garage Yes
Private Pool No
Building
Lot Description Dead End Street, Many Trees, Split Possible
Sewer Septic Tank
Water Well
Architectural Style Ranch, Stilt
New Construction No
Schools
Elementary Schools Shadowlawn
Middle Schools Lake Asbury
High Schools Clay
Others
Senior Community No
Tax ID 01062400679800304
Acceptable Financing Cash, Conventional, FHA, USDA Loan, VA Loan
Listing Terms Cash, Conventional, FHA, USDA Loan, VA Loan
Let's talk about your home goals!




