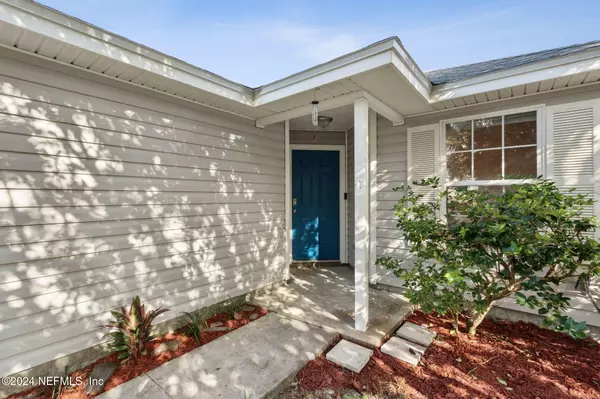UPDATED:
11/13/2024 08:18 AM
Key Details
Property Type Single Family Home
Sub Type Single Family Residence
Listing Status Active
Purchase Type For Sale
Square Footage 1,498 sqft
Price per Sqft $216
Subdivision Heron Isles
MLS Listing ID 2056095
Style Ranch
Bedrooms 3
Full Baths 2
HOA Fees $100/ann
HOA Y/N Yes
Originating Board realMLS (Northeast Florida Multiple Listing Service)
Year Built 2006
Lot Size 6,534 Sqft
Acres 0.15
Lot Dimensions 43x131x59x157
Property Description
Location
State FL
County Nassau
Community Heron Isles
Area 471-Nassau County-Chester/Pirates Woods Areas
Direction From State Rt 200, go north on Chester Rd to Heron Isles. Right on to Heron Isles Pkwy. Right on Coral Reef Rd. Right on Tidal Bay Ct. House at end of cul-de-sac on right.
Interior
Interior Features Ceiling Fan(s), Open Floorplan, Split Bedrooms, Walk-In Closet(s)
Heating Heat Pump
Cooling Electric
Flooring Carpet, Vinyl
Furnishings Unfurnished
Laundry Electric Dryer Hookup, In Unit, Washer Hookup
Exterior
Parking Features Garage, Garage Door Opener
Garage Spaces 2.0
Fence Back Yard
Pool None
Utilities Available Cable Available, Electricity Connected, Sewer Connected, Water Connected
View Pond
Roof Type Shingle
Total Parking Spaces 2
Garage Yes
Private Pool No
Building
Lot Description Cul-De-Sac, Irregular Lot
Sewer Public Sewer
Water Public
Architectural Style Ranch
New Construction No
Others
Senior Community No
Tax ID 37-3N-28-0740-0067-0000
Acceptable Financing Cash, Conventional, FHA, VA Loan
Listing Terms Cash, Conventional, FHA, VA Loan
Let's talk about your home goals!




