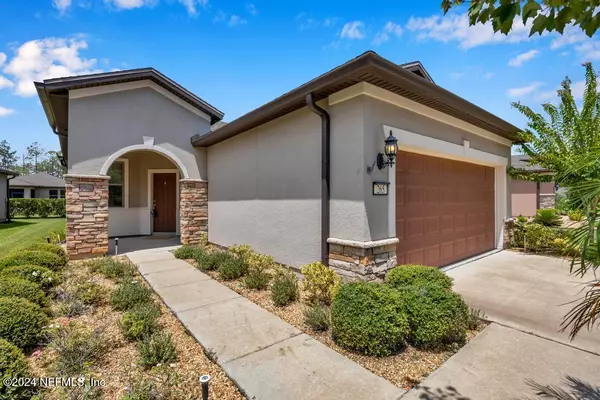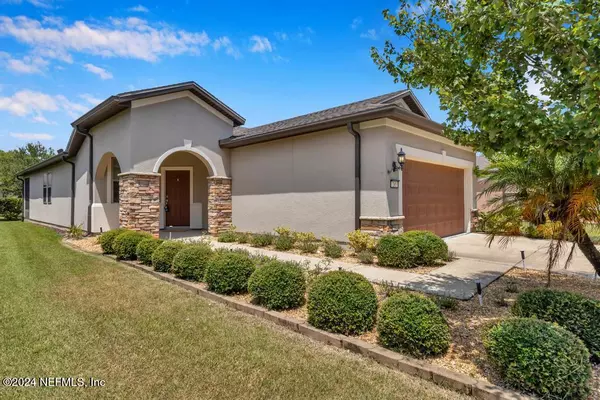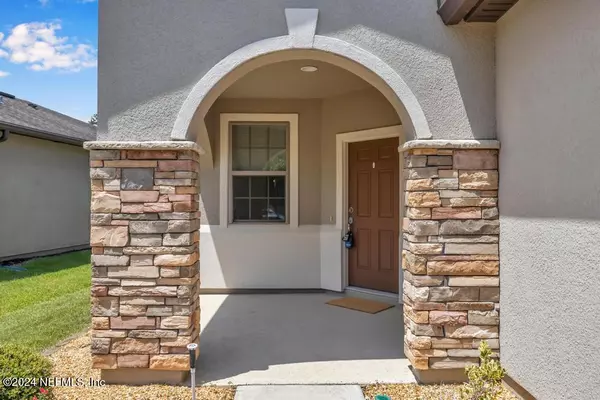UPDATED:
01/14/2025 01:04 AM
Key Details
Property Type Single Family Home
Sub Type Single Family Residence
Listing Status Active
Purchase Type For Rent
Square Footage 1,348 sqft
Subdivision Del Webb Ponte Vedra
MLS Listing ID 2056188
Style Traditional
Bedrooms 2
Full Baths 2
HOA Y/N No
Originating Board realMLS (Northeast Florida Multiple Listing Service)
Year Built 2016
Lot Size 6,534 Sqft
Acres 0.15
Property Description
Location
State FL
County St. Johns
Community Del Webb Ponte Vedra
Area 272-Nocatee South
Direction From US1, Exit Nocatee Parkway. Take Crosswater Pkwy exit and go south. Left on Del Webb Pkwy, Right onto River Run, Left on Foxtail Fern Way & Right on to Caspia Lane. House is on the L
Interior
Interior Features Breakfast Bar, Breakfast Nook, Ceiling Fan(s), Kitchen Island, Pantry, Primary Bathroom - Shower No Tub, Primary Downstairs, Split Bedrooms, Walk-In Closet(s)
Heating Electric
Cooling Central Air, Electric
Furnishings Unfurnished
Laundry In Unit
Exterior
Garage Spaces 2.0
Utilities Available Cable Available, Electricity Connected, Water Connected
Amenities Available Clubhouse, Fitness Center, Gated, Jogging Path, Maintenance Grounds, Management- On Site, Pickleball, Security, Spa/Hot Tub, Tennis Court(s), Trash
Porch Covered, Front Porch, Patio, Rear Porch, Screened
Total Parking Spaces 2
Garage Yes
Private Pool No
Building
Story 1
Architectural Style Traditional
Level or Stories 1
Others
Senior Community Yes
Tax ID 0722480530
Security Features 24 Hour Security,Gated with Guard
Let's talk about your home goals!




