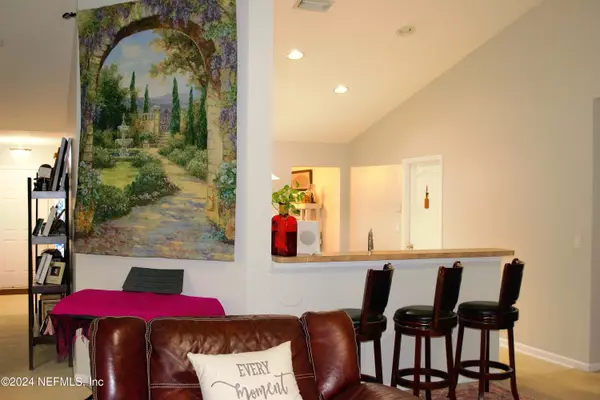
UPDATED:
11/21/2024 09:24 PM
Key Details
Property Type Single Family Home
Sub Type Single Family Residence
Listing Status Active
Purchase Type For Sale
Square Footage 1,830 sqft
Price per Sqft $166
Subdivision Gentle Woods
MLS Listing ID 2056200
Bedrooms 4
Full Baths 2
HOA Fees $180/ann
HOA Y/N Yes
Originating Board realMLS (Northeast Florida Multiple Listing Service)
Year Built 2009
Annual Tax Amount $4,325
Lot Size 6,098 Sqft
Acres 0.14
Property Description
This home is easy access to schools, Costco, Walmart, shopping, NAS base, dining, airport, your job!
WELCOME HOME!
Location
State FL
County Duval
Community Gentle Woods
Area 056-Yukon/Wesconnett/Oak Hill
Direction POB at Blanding and Morse rd, head West on Morse to right on Skylar Jean to left Royal Leaf to home on right
Interior
Interior Features Breakfast Bar, Ceiling Fan(s), Eat-in Kitchen, Entrance Foyer, Open Floorplan, Pantry, Primary Bathroom -Tub with Separate Shower, Split Bedrooms, Vaulted Ceiling(s), Walk-In Closet(s)
Heating Central, Electric
Cooling Central Air, Electric
Flooring Carpet, Vinyl
Furnishings Unfurnished
Laundry Electric Dryer Hookup, In Garage, Washer Hookup
Exterior
Garage Garage
Garage Spaces 2.0
Fence Back Yard
Utilities Available Cable Available, Electricity Connected, Sewer Connected, Water Connected
Waterfront No
View Trees/Woods
Roof Type Shingle
Porch Patio
Total Parking Spaces 2
Garage Yes
Private Pool No
Building
Lot Description Cul-De-Sac
Faces South
Sewer Public Sewer
Water Public
Structure Type Stone,Vinyl Siding
New Construction No
Others
HOA Name CAM TEAM
Senior Community No
Tax ID 0158620265
Acceptable Financing Cash, Conventional, FHA, VA Loan
Listing Terms Cash, Conventional, FHA, VA Loan
GET MORE INFORMATION





