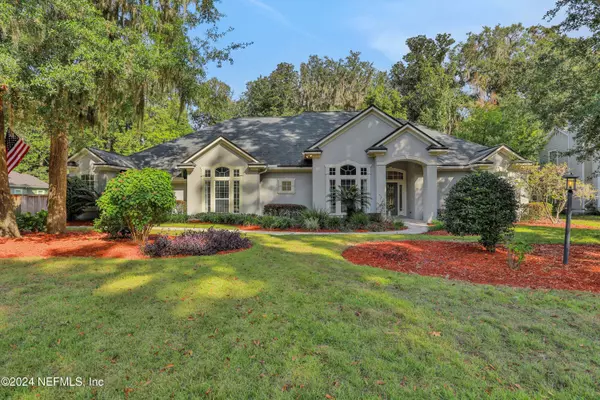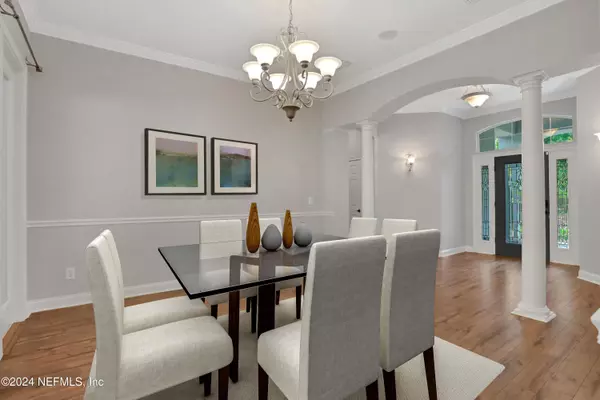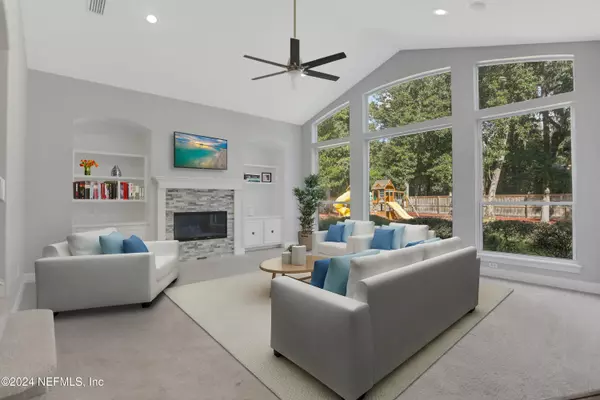
UPDATED:
11/18/2024 03:17 PM
Key Details
Property Type Single Family Home
Sub Type Single Family Residence
Listing Status Active
Purchase Type For Sale
Square Footage 3,584 sqft
Price per Sqft $202
Subdivision Hibernia Plantation
MLS Listing ID 2056307
Style Traditional
Bedrooms 4
Full Baths 4
HOA Fees $335/qua
HOA Y/N Yes
Originating Board realMLS (Northeast Florida Multiple Listing Service)
Year Built 2002
Property Description
This stunning two-story single-family home, built in 2002, sits on a generous .55-acre lot and boasts 4 bedrooms, 4 bathrooms, and a spacious 4-car garage. With an expansive 3,584 square feet of living space, this home offers a perfect blend of elegance, comfort, and functionality, ideal for both growing families and those who love to entertain.
Inside, this home shines with a thoughtfully designed layout that enhances the flow of natural light throughout. The open-concept living area features elegant wood flooring and crown molding throughout, with a formal living room, dining room, and a large gourmet kitchen at the heart of the home. The chef's kitchen is equipped with stainless steel appliances, a double oven, a separate vegetable washing sink, a spacious island, and under-cabinet lighting. For casual dining, enjoy the bar counter seating with pendant lighting. The home also offers a private office with custom built-in shelving, an upstairs loft for additional relaxation or play, and a bonus room that includes a wet bar with fridge and microwave, ideal for entertaining guests or hosting family movie nights.The exterior of the home is equally impressive, with a screened rear patio that overlooks a beautifully landscaped backyard.
The lot is graced by stunning historic oak and magnolia trees, creating a serene and private atmosphere. Recent landscaping updates include new sod and mulch to keep the yard looking fresh and inviting. The wood fencing ensures privacy. A unique artistic sculpture of an eagle made from an old tree adds a touch of creativity to the outdoor space. The roof, with its designer architectural shingles and white gutters, was replaced just nine years ago, adding to the homes overall appeal and durability.
Conveniently located, this home offers easy access to major roadways including I-295, I-95, Roosevelt Blvd, and Blanding Blvd, ensuring that you're never far from the best the area has to offer. UF Health Flagler Hospital, St. Vincents St. Johns, and Baptist Medical Center South are just a short drive away, making healthcare access a breeze. Shopping is just as convenient, with Oakleaf Plantation Mall, Orange Park Mall, and St. Johns Town Center nearby for all your retail and dining needs. The area is also home to excellent schools and is close to local colleges like UNF, Jacksonville University, and FSCJ, perfect for students or faculty members.
In summary, 1476 Scarlett Way is a truly exceptional home that combines luxurious finishes, ample living space, and a prime location in one of the most sought-after communities in Northeast Florida. With its oversized backyard, spacious 4-car garage, and unique design features, this home is perfect for families who want room to grow and entertain. Book a showing today!
Location
State FL
County Clay
Community Hibernia Plantation
Area 123-Fleming Island-Se
Direction Driving South on 17, turn left onto Hibernia Rd, then turn left on to Pine Ave, turn right on Stockton Dr, then Right on Scarlet Way. The home will be on your left.
Interior
Heating Central, Electric
Cooling Central Air, Electric
Flooring Carpet, Tile
Fireplaces Number 1
Fireplace Yes
Exterior
Garage Garage, Garage Door Opener
Garage Spaces 4.0
Fence Back Yard, Wood
Utilities Available Sewer Connected, Water Connected
Waterfront No
View Trees/Woods
Porch Screened
Total Parking Spaces 4
Garage Yes
Private Pool No
Building
Sewer Public Sewer
Water Public
Architectural Style Traditional
New Construction No
Others
Senior Community No
Tax ID 37052601467900142
Acceptable Financing Cash, Conventional, FHA, USDA Loan, VA Loan
Listing Terms Cash, Conventional, FHA, USDA Loan, VA Loan
GET MORE INFORMATION





