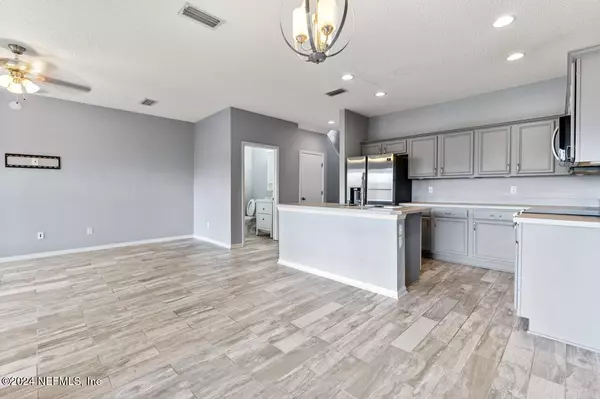
UPDATED:
11/15/2024 01:23 AM
Key Details
Property Type Townhouse
Sub Type Townhouse
Listing Status Active
Purchase Type For Sale
Square Footage 1,472 sqft
Price per Sqft $152
Subdivision Brighton Park
MLS Listing ID 2056498
Style Spanish
Bedrooms 3
Full Baths 2
Half Baths 1
HOA Fees $580/qua
HOA Y/N Yes
Originating Board realMLS (Northeast Florida Multiple Listing Service)
Year Built 2005
Annual Tax Amount $2,977
Lot Size 3,049 Sqft
Acres 0.07
Property Description
Nestled in a serene cul-de-sac, this charming townhome offers 3 spacious bedrooms and 2.5 bathrooms, providing the perfect blend of comfort and convenience. As you step inside, you're immediately greeted by a grand foyer with soaring ceilings, setting the tone for the rest of the home.
The main level is designed for modern living with an open-concept layout that seamlessly blends the living, dining, and kitchen areas. The stylish kitchen features contemporary finishes and ample counter space, perfect for both everyday living and entertaining guests. Large windows throughout flood the space with natural light, creating a warm and inviting atmosphere.
Upstairs, you'll find three generously-sized bedrooms, including a primary suite with a private ensuite bathroom. The second floor also features a convenient laundry area, making chores a breeze.
With its prime location in a quiet community, this home provides a peaceful retreat.
Location
State FL
County Duval
Community Brighton Park
Area 061-Herlong/Normandy Area
Direction From 295-N, Exit 103rd street, go West about 4 miles, Make a right on Brighton Park Lane, home is on the Right at end of Cul du Sac.
Interior
Interior Features Primary Bathroom - Shower No Tub
Heating Central
Cooling Central Air
Flooring Carpet, Laminate
Laundry In Unit
Exterior
Garage Additional Parking, Attached, Garage Door Opener, Off Street
Garage Spaces 1.0
Utilities Available Cable Available, Electricity Available, Water Available
Waterfront No
Porch Patio
Total Parking Spaces 1
Garage Yes
Private Pool No
Building
Lot Description Cul-De-Sac
Sewer Public Sewer
Water Public
Architectural Style Spanish
New Construction No
Others
Senior Community No
Tax ID 0129920240
Security Features Smoke Detector(s)
Acceptable Financing Cash, Conventional, FHA, VA Loan
Listing Terms Cash, Conventional, FHA, VA Loan
GET MORE INFORMATION





