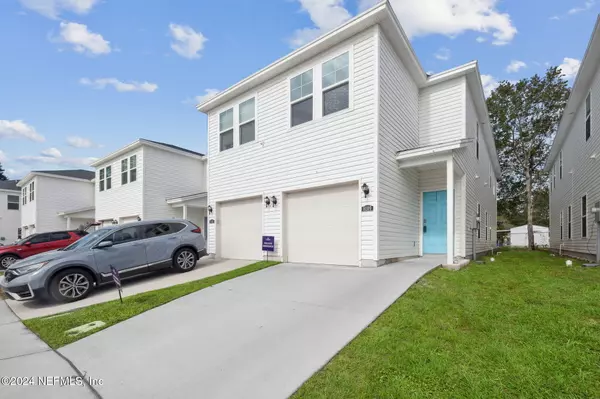
UPDATED:
11/15/2024 06:46 PM
Key Details
Property Type Townhouse
Sub Type Townhouse
Listing Status Active
Purchase Type For Sale
Square Footage 1,599 sqft
Price per Sqft $145
Subdivision Jacksonville Heights
MLS Listing ID 2056641
Style Contemporary
Bedrooms 3
Full Baths 2
Half Baths 1
HOA Fees $144/mo
HOA Y/N Yes
Originating Board realMLS (Northeast Florida Multiple Listing Service)
Year Built 2023
Annual Tax Amount $568
Lot Size 2,178 Sqft
Acres 0.05
Property Description
Location
State FL
County Duval
Community Jacksonville Heights
Area 063-Jacksonville Heights/Oak Hill/English Estates
Direction From I-295, take Exit 16 for FL-134/103rd Street. Turn left onto Brannon Ave. Turn left onto Cheryl Ann Ln. Property is on the left.
Interior
Interior Features Kitchen Island, Open Floorplan, Pantry, Primary Bathroom - Shower No Tub, Split Bedrooms
Heating Central, Electric
Cooling Central Air, Electric
Flooring Carpet, Laminate, Tile
Furnishings Unfurnished
Laundry Upper Level
Exterior
Garage Attached, Garage
Garage Spaces 1.0
Utilities Available Cable Connected, Electricity Connected, Sewer Connected, Water Connected
Waterfront No
Roof Type Shingle
Porch Patio
Total Parking Spaces 1
Garage Yes
Private Pool No
Building
Faces South
Sewer Public Sewer
Water Public
Architectural Style Contemporary
Structure Type Vinyl Siding
New Construction No
Schools
Elementary Schools Jacksonville Heights
Middle Schools Chaffee Trail
High Schools Westside High School
Others
Senior Community No
Tax ID 0137301065
Acceptable Financing Cash, Conventional, FHA, VA Loan
Listing Terms Cash, Conventional, FHA, VA Loan
GET MORE INFORMATION





