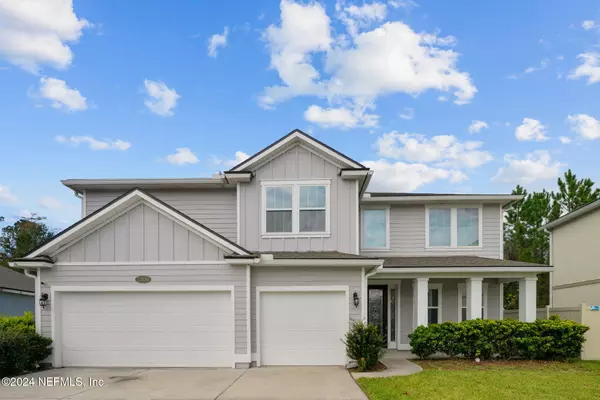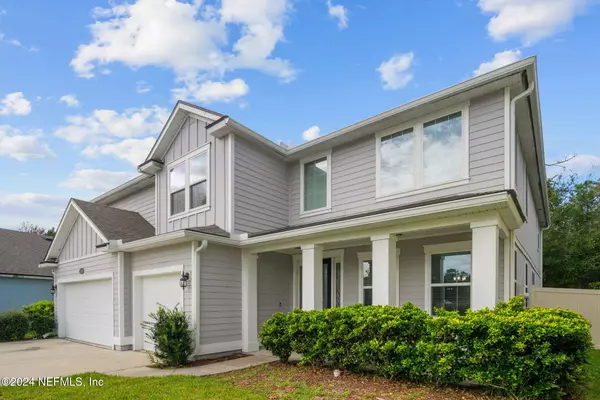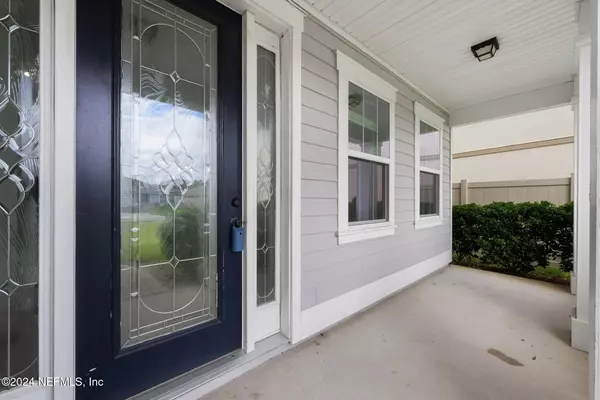OPEN HOUSE
Sat Jan 18, 2:00pm - 4:00pm
UPDATED:
01/15/2025 10:17 PM
Key Details
Property Type Single Family Home
Sub Type Single Family Residence
Listing Status Active
Purchase Type For Sale
Square Footage 4,090 sqft
Price per Sqft $143
Subdivision Cedarbrook
MLS Listing ID 2056742
Style Ranch
Bedrooms 5
Full Baths 4
Construction Status Updated/Remodeled
HOA Fees $32/mo
HOA Y/N Yes
Originating Board realMLS (Northeast Florida Multiple Listing Service)
Year Built 2019
Property Description
The heart of the home is the chef's kitchen, featuring high-end stainless steel appliances, a spacious island, and extensive cabinetry. This open kitchen flows seamlessly into the oversized family room, creating a warm, inviting space ideal for gatherings. A large first-floor bedroom offers convenience and accessibility for guests or older family members, while the upstairs boasts four additional bedrooms, including a luxurious master suite. The master suite is a true retreat, complete with a walk-in closet, double vanities, and a separate shower. An additional upstairs living area offers versatile space that could serve as a media room, office, or playroom.
Storage is abundant throughout, with multiple storage closets to keep everything organized and out of sight. Plus, the rare 3-car garage provides ample room for vehicles, outdoor gear, and extra storage.
Outside, enjoy the covered and screened patio, perfect for year-round relaxation or entertaining. The fully fenced backyard, backing up to a scenic preserve, ensures both privacy and tranquility for pets, playtime, or outdoor gatherings.
Location is key! With quick access to 295, NS Mayport, NAS Jacksonville, and NS Kings Bay, this home is conveniently located for military families or anyone wanting access to major routes and nearby amenities.
Assumable Loan Opportunity: For qualified VA buyers, an assumable loan is available at an incredible 3.1% interest rate, making this home not only beautiful but a fantastic financial opportunity in today's market.
Don't miss this exceptional property! Call today to schedule a private tour and experience firsthand why this Cedar Brook gem won't stay on the market for long.
Location
State FL
County Duval
Community Cedarbrook
Area 096-Ft George/Blount Island/Cedar Point
Direction 295 North, take Alta Drive Exit, right on New Berlin, New Berlin becomes Cedar Point Rd, Cedar-brook on your right. Left onto Emilio Ln, then right turn at Sacha Rd, then right at Jovana Rd.
Interior
Interior Features Ceiling Fan(s), Jack and Jill Bath, Kitchen Island, Open Floorplan, Pantry, Primary Bathroom - Shower No Tub, Split Bedrooms, Walk-In Closet(s)
Heating Central
Cooling Central Air
Flooring Carpet, Tile
Laundry Electric Dryer Hookup, Washer Hookup
Exterior
Parking Features Additional Parking
Garage Spaces 3.0
Fence Back Yard, Vinyl
Utilities Available Other
Amenities Available Playground
View Protected Preserve
Porch Screened
Total Parking Spaces 3
Garage Yes
Private Pool No
Building
Sewer Public Sewer
Water Public
Architectural Style Ranch
Structure Type Frame
New Construction No
Construction Status Updated/Remodeled
Others
Senior Community No
Tax ID 1066021135
Acceptable Financing Assumable, Cash, Conventional, FHA, VA Loan
Listing Terms Assumable, Cash, Conventional, FHA, VA Loan
Let's talk about your home goals!




