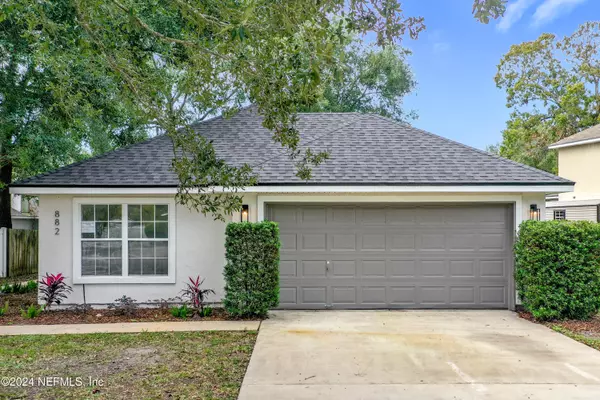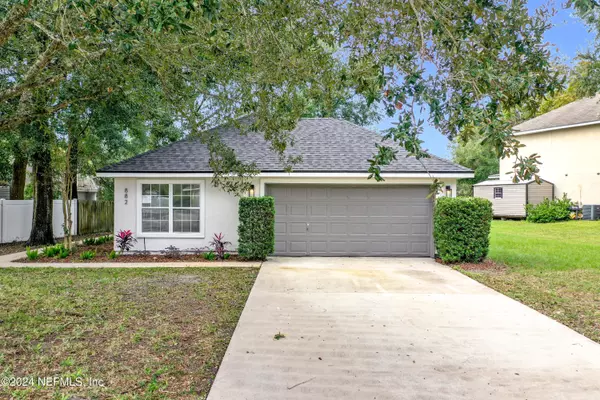UPDATED:
12/30/2024 09:45 PM
Key Details
Property Type Single Family Home
Sub Type Single Family Residence
Listing Status Active
Purchase Type For Sale
Square Footage 1,284 sqft
Price per Sqft $249
Subdivision Tavanier Oaks
MLS Listing ID 2057386
Style Ranch,Traditional
Bedrooms 3
Full Baths 2
Construction Status Updated/Remodeled
HOA Fees $180/ann
HOA Y/N Yes
Originating Board realMLS (Northeast Florida Multiple Listing Service)
Year Built 2004
Annual Tax Amount $1,351
Lot Size 0.260 Acres
Acres 0.26
Property Description
Location
State FL
County Duval
Community Tavanier Oaks
Area 095-San Mateo/Eastport
Direction TAKE 9A TO MAIN ST. HEAD SOUTH. AFTER A MILE AND A HALF, TURN LEFT ONTO BAISDEN RD. TAVANIER OAKS IS ON THE LEFT ABOUT 2 MILES.
Interior
Heating Central, Electric
Cooling Central Air
Flooring Carpet, Laminate
Exterior
Parking Features Garage
Garage Spaces 2.0
Utilities Available Electricity Connected, Water Connected
Roof Type Shingle
Total Parking Spaces 2
Garage Yes
Private Pool No
Building
Water Public
Architectural Style Ranch, Traditional
Structure Type Frame,Stucco
New Construction No
Construction Status Updated/Remodeled
Others
Senior Community No
Tax ID 1106060225
Acceptable Financing Cash, Conventional, FHA, VA Loan
Listing Terms Cash, Conventional, FHA, VA Loan
Let's talk about your home goals!




