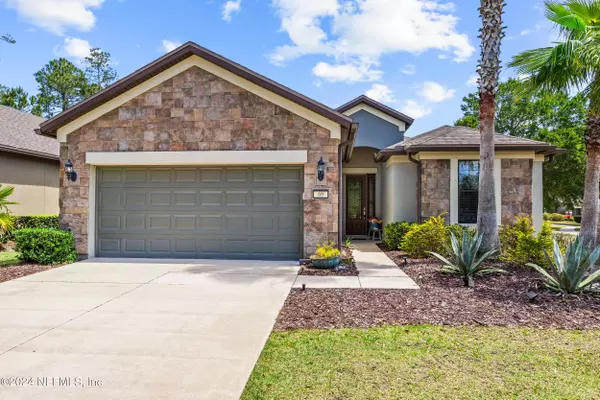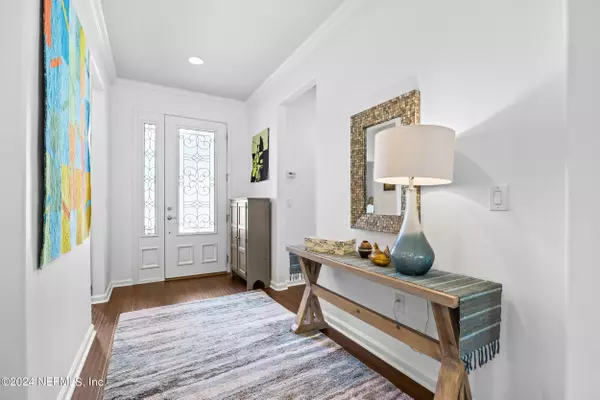
UPDATED:
11/28/2024 12:57 AM
Key Details
Property Type Single Family Home
Sub Type Single Family Residence
Listing Status Active
Purchase Type For Rent
Square Footage 1,620 sqft
Subdivision Del Webb Ponte Vedra
MLS Listing ID 2058646
Style Traditional
Bedrooms 2
Full Baths 2
HOA Y/N No
Originating Board realMLS (Northeast Florida Multiple Listing Service)
Year Built 2011
Lot Size 9,147 Sqft
Acres 0.21
Property Description
Location
State FL
County St. Johns
Community Del Webb Ponte Vedra
Area 272-Nocatee South
Direction Nocatee Parkway to S on Crosswater Parkway. Go straight thru the roundabout & go about 2 miles. Del Webb Ponte Vedra on your Left. Thru the gate, L on River Run, L on Briarberry, Home on Right corner.
Interior
Interior Features Breakfast Bar, Ceiling Fan(s), Pantry, Primary Bathroom -Tub with Separate Shower, Split Bedrooms, Walk-In Closet(s)
Heating Central
Cooling Central Air
Furnishings Unfurnished
Laundry Electric Dryer Hookup, In Unit, Sink, Washer Hookup
Exterior
Garage Spaces 2.0
Utilities Available Cable Available, Electricity Available, Electricity Connected, Water Available, Water Connected
Amenities Available Clubhouse, Fitness Center, Gated, Jogging Path, Pickleball, Shuffleboard Court, Spa/Hot Tub, Tennis Court(s)
View Protected Preserve
Porch Covered, Screened
Total Parking Spaces 2
Garage Yes
Private Pool No
Building
Story 1
Architectural Style Traditional
Level or Stories 1
Others
HOA Fee Include Maintenance Grounds
Senior Community Yes
Tax ID 0702460620
Security Features Gated with Guard,Security Gate
Let's talk about your home goals!




