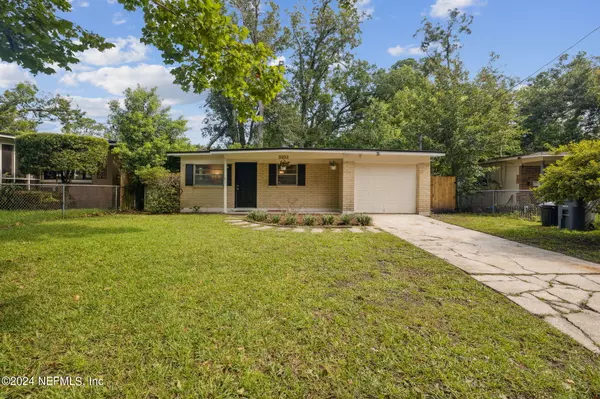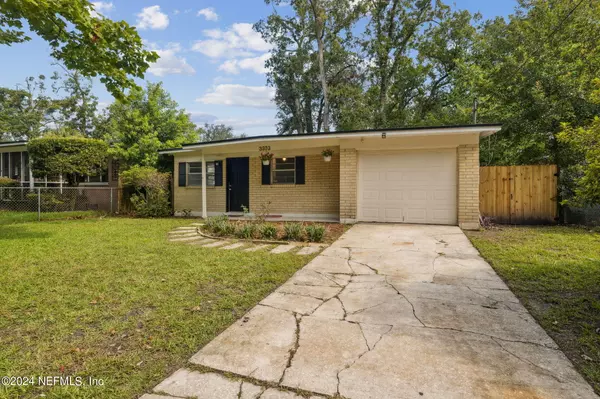UPDATED:
01/05/2025 12:27 PM
Key Details
Property Type Single Family Home
Sub Type Single Family Residence
Listing Status Active
Purchase Type For Sale
Square Footage 984 sqft
Price per Sqft $264
Subdivision Murray Hill Heights
MLS Listing ID 2060017
Bedrooms 3
Full Baths 1
HOA Y/N No
Originating Board realMLS (Northeast Florida Multiple Listing Service)
Year Built 1969
Annual Tax Amount $2,869
Lot Size 5,227 Sqft
Acres 0.12
Property Description
Location
State FL
County Duval
Community Murray Hill Heights
Area 051-Murray Hill
Direction From I-10 exit McDuff go South on McDuff to Ernest Street, turn right onto Ernest, go west on Ernest 3 blocks, 3333 will be on right.
Rooms
Other Rooms Shed(s)
Interior
Interior Features Eat-in Kitchen
Heating Central
Cooling Central Air
Flooring Vinyl
Laundry Electric Dryer Hookup, In Garage, Washer Hookup
Exterior
Parking Features Garage
Garage Spaces 1.0
Fence Back Yard, Wood
Utilities Available Electricity Connected, Sewer Connected, Water Connected
Roof Type Shingle
Total Parking Spaces 1
Garage Yes
Private Pool No
Building
Faces South
Sewer Public Sewer
Water Public
Structure Type Concrete
New Construction No
Schools
Elementary Schools Pinedale
Middle Schools Lake Shore
High Schools Riverside
Others
Senior Community No
Tax ID 0609900002
Acceptable Financing Cash, Conventional, FHA, VA Loan
Listing Terms Cash, Conventional, FHA, VA Loan
Let's talk about your home goals!




