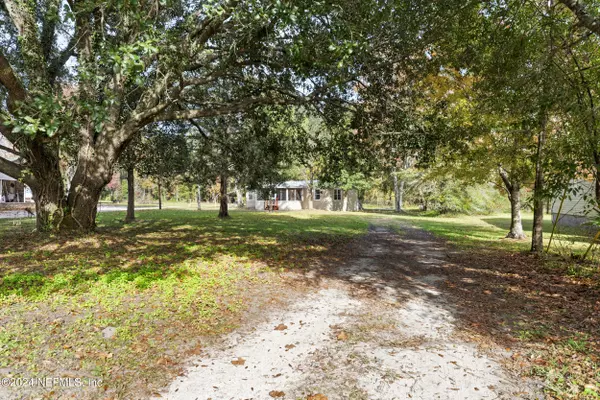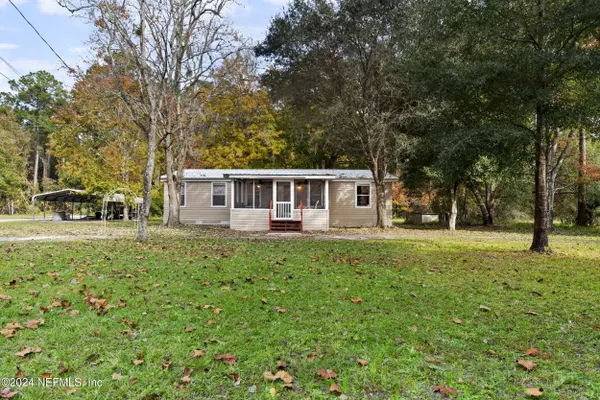
UPDATED:
12/16/2024 02:07 AM
Key Details
Property Type Mobile Home
Sub Type Mobile Home
Listing Status Active
Purchase Type For Sale
Square Footage 1,080 sqft
Price per Sqft $254
Subdivision Yulee Hts
MLS Listing ID 2060255
Style Traditional
Bedrooms 2
Full Baths 2
HOA Y/N No
Originating Board realMLS (Northeast Florida Multiple Listing Service)
Year Built 1984
Lot Size 1.460 Acres
Acres 1.46
Property Description
Location
State FL
County Nassau
Community Yulee Hts
Area 481-Nassau County-Yulee South
Direction N. on US 17, turn right on Callaway Drive, home will be on the left, just past Jamnik St. ( private blue road sign on left). Not all navigations will bring you to the correct home, sign in the front yard. There is a tire swing in this front yard. Address is on a post in the front of the home.
Rooms
Other Rooms Shed(s)
Interior
Interior Features Ceiling Fan(s)
Heating Central
Cooling Central Air, Wall/Window Unit(s)
Exterior
Parking Features Carport
Carport Spaces 1
Utilities Available Electricity Connected
Porch Front Porch, Screened
Garage No
Private Pool No
Building
Sewer Septic Tank
Water Well
Architectural Style Traditional
New Construction No
Others
Senior Community No
Tax ID 422N27440000010120
Acceptable Financing Cash, Conventional, FHA, VA Loan
Listing Terms Cash, Conventional, FHA, VA Loan
Let's talk about your home goals!




