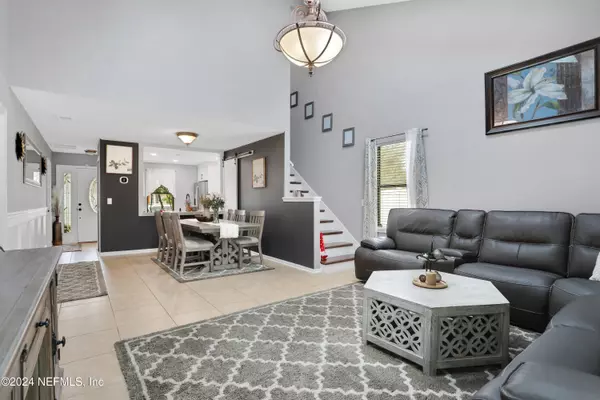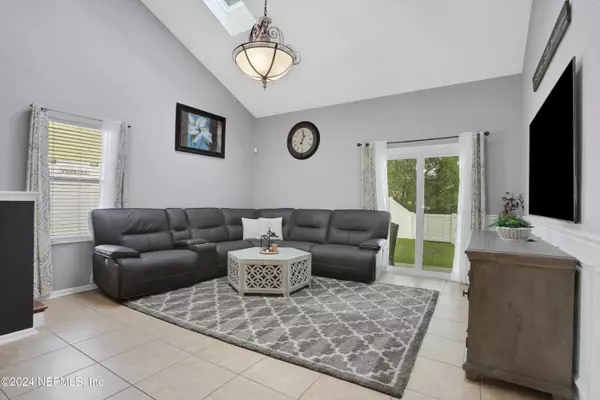UPDATED:
01/09/2025 01:53 PM
Key Details
Property Type Single Family Home
Sub Type Single Family Residence
Listing Status Active
Purchase Type For Sale
Square Footage 1,472 sqft
Price per Sqft $234
Subdivision Phoenix Park
MLS Listing ID 2060462
Style Traditional
Bedrooms 4
Full Baths 2
Construction Status Updated/Remodeled
HOA Y/N No
Originating Board realMLS (Northeast Florida Multiple Listing Service)
Year Built 1985
Annual Tax Amount $1,619
Lot Size 8,276 Sqft
Acres 0.19
Property Description
Also offers outdoor entertainment covered porch overlooking the fenced backyard and pond. Don't miss out schedule your visit today.
Location
State FL
County Duval
Community Phoenix Park
Area 022-Grove Park/Sans Souci
Direction From intersection of Atlantic Blvd. and Southside proceed west to a left onto Century 21 Blvd. Continue till it ends at Aries Road and go left. House is on the left.
Rooms
Other Rooms Shed(s)
Interior
Interior Features Butler Pantry, Ceiling Fan(s), Entrance Foyer, His and Hers Closets, Kitchen Island, Open Floorplan, Pantry, Skylight(s), Smart Thermostat, Split Bedrooms, Vaulted Ceiling(s), Walk-In Closet(s)
Heating Central
Cooling Central Air
Flooring Laminate, Tile
Laundry In Garage
Exterior
Exterior Feature Balcony
Parking Features Garage
Garage Spaces 2.0
Fence Vinyl
Utilities Available Cable Available, Electricity Available, Sewer Available, Water Available
View Pond
Roof Type Shingle
Porch Patio, Porch, Rear Porch
Total Parking Spaces 2
Garage Yes
Private Pool No
Building
Sewer Public Sewer
Water Public
Architectural Style Traditional
Structure Type Vinyl Siding
New Construction No
Construction Status Updated/Remodeled
Others
Senior Community No
Tax ID 1451837346
Acceptable Financing Cash, Conventional, FHA, VA Loan
Listing Terms Cash, Conventional, FHA, VA Loan
Let's talk about your home goals!




