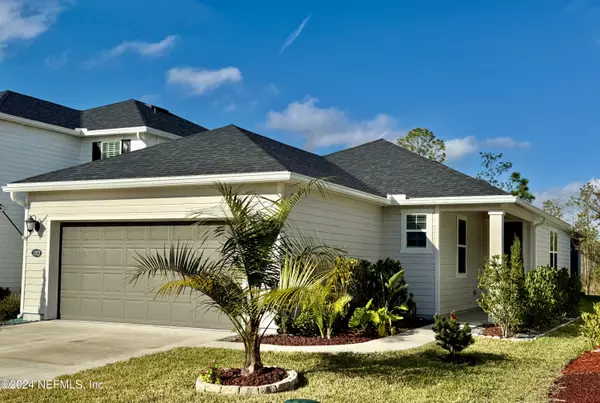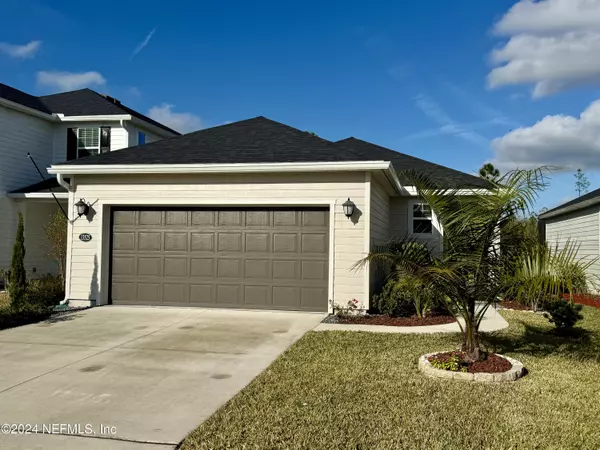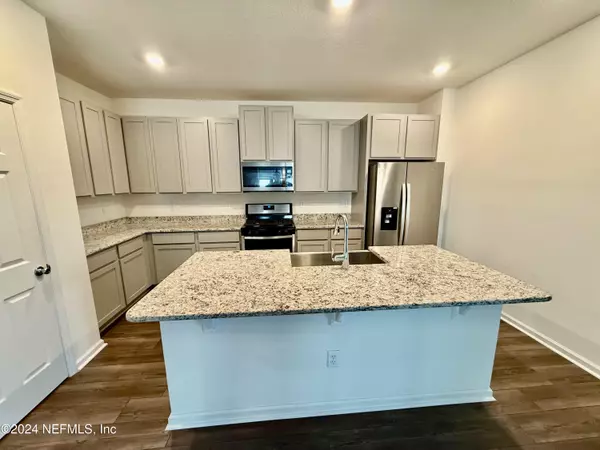UPDATED:
12/19/2024 05:43 PM
Key Details
Property Type Single Family Home
Sub Type Single Family Residence
Listing Status Active
Purchase Type For Rent
Square Footage 1,503 sqft
Subdivision Wells Creek
MLS Listing ID 2061350
Bedrooms 3
Full Baths 2
HOA Y/N Yes
Originating Board realMLS (Northeast Florida Multiple Listing Service)
Year Built 2022
Lot Size 4,791 Sqft
Acres 0.11
Property Description
This gorgeous home is a true entertainer's dream! Located in a highly desirable area, this spacious property features everything you need for comfort and luxury. Prime location, just minutes to St. John's Towncenter, San Marco and the beach. Residents also have full access to the beautiful amenity center clubhouse, resort style pool & more! Open floor plan. Ample space for friends, family and guests. Preserve Lot - Screened-in patio, create the perfect atmosphere for hosting or relaxing outdoors. Beautiful Island Kitchen - Stainless steel appliances, granite countertops, and plenty of space for preparing meals. Well-Appointed Primary Suite - Walk-in closet installed by California Closets, offering generous storage and comfort. Guest bedroom has a built-in, secret Murphy bed also done by California Closets!
Garage floor has durable/long-lasting epoxy coating. Enjoy the perfect blend of modern amenities, convenience, and style!
Location
State FL
County Duval
Community Wells Creek
Area 028-Bayard
Direction From I-295 take exit 58 to SR-9B S towards I-95; exit 2 onto Philips HWY towards St. Augustine and go south; left onto Wells Creek Pkwy; left onto Brookwater Dr. past the amenity center, property will be on the right.
Interior
Interior Features Ceiling Fan(s), Eat-in Kitchen, Kitchen Island, Open Floorplan, Pantry, Primary Bathroom - Shower No Tub, Primary Downstairs, Split Bedrooms, Walk-In Closet(s)
Heating Central
Cooling Central Air
Furnishings Unfurnished
Exterior
Garage Spaces 2.0
Utilities Available Cable Available, Electricity Available, Water Available
Amenities Available Playground
View Protected Preserve
Porch Covered, Patio, Porch, Screened
Total Parking Spaces 2
Garage Yes
Private Pool No
Building
Story 1
Level or Stories 1
Others
Senior Community No
Tax ID 1680901690
Security Features Smoke Detector(s)
Let's talk about your home goals!




