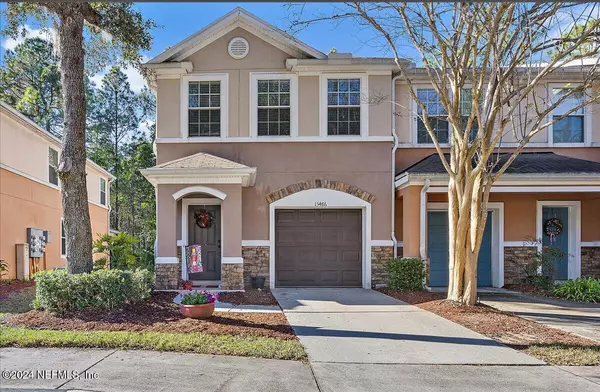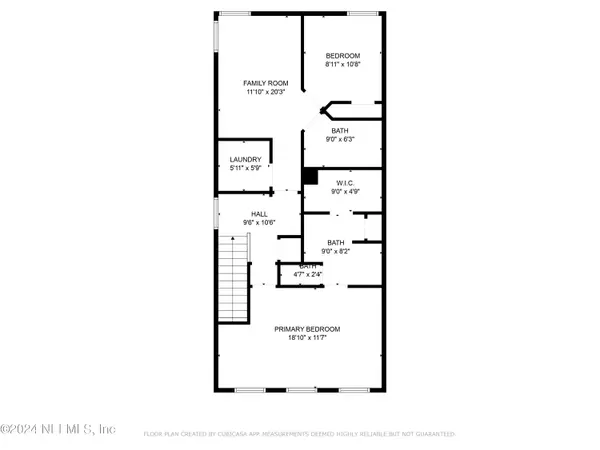UPDATED:
01/06/2025 05:47 PM
Key Details
Property Type Townhouse
Sub Type Townhouse
Listing Status Active
Purchase Type For Sale
Square Footage 1,476 sqft
Price per Sqft $186
Subdivision Emerald Preserve
MLS Listing ID 2061889
Style Traditional
Bedrooms 2
Full Baths 2
Half Baths 1
Construction Status Updated/Remodeled
HOA Fees $275/mo
HOA Y/N Yes
Originating Board realMLS (Northeast Florida Multiple Listing Service)
Year Built 2005
Annual Tax Amount $4,987
Lot Size 2,178 Sqft
Acres 0.05
Property Description
Location
State FL
County Duval
Community Emerald Preserve
Area 015-Bartram
Direction From Bartram Park Blvd, turn into Emerald Preserve on Pavillion Dr. Right onto Sunstone Dr. Take a slight left to stay on Sunstone. Unit is the end unit on the right. Guest Parking is on the left across from the unit.
Interior
Interior Features Ceiling Fan(s), Open Floorplan, Pantry, Primary Bathroom - Tub with Shower, Split Bedrooms, Walk-In Closet(s)
Heating Central
Cooling Central Air
Flooring Carpet, Tile
Laundry In Unit
Exterior
Parking Features Attached, Garage, Guest
Garage Spaces 1.0
Utilities Available Electricity Connected, Water Connected
Amenities Available Clubhouse, Fitness Center, Gated, Maintenance Grounds
View Trees/Woods
Roof Type Shingle
Porch Covered, Front Porch, Rear Porch, Screened
Total Parking Spaces 1
Garage Yes
Private Pool No
Building
Faces Southwest
Sewer Public Sewer
Water Public
Architectural Style Traditional
Structure Type Frame
New Construction No
Construction Status Updated/Remodeled
Others
Senior Community No
Tax ID 1587673476
Security Features Security Gate
Acceptable Financing Cash, Conventional, FHA, VA Loan
Listing Terms Cash, Conventional, FHA, VA Loan
Let's talk about your home goals!




