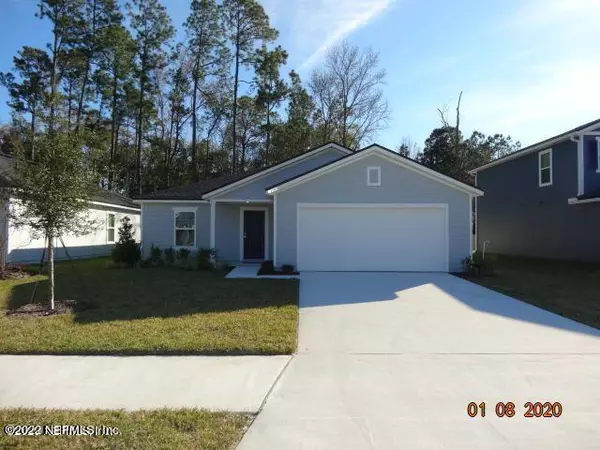UPDATED:
01/03/2025 02:41 PM
Key Details
Property Type Single Family Home
Sub Type Single Family Residence
Listing Status Active
Purchase Type For Rent
Square Footage 1,909 sqft
Subdivision Cherry Lakes
MLS Listing ID 2062748
Style Ranch
Bedrooms 3
Full Baths 2
HOA Y/N Yes
Originating Board realMLS (Northeast Florida Multiple Listing Service)
Year Built 2019
Property Description
Location
State FL
County Duval
Community Cherry Lakes
Area 092-Oceanway/Pecan Park
Direction I-295 North to Alta Dr., Left on New Berlin Rd, Left on Dunn Creek Rd, 1/4 M Cherry Lakes on the left hand side, Home located at end of street on right (cul-de-sac).
Interior
Interior Features Eat-in Kitchen, Entrance Foyer, Kitchen Island, Primary Bathroom - Shower No Tub, Split Bedrooms, Walk-In Closet(s)
Heating Central
Cooling Central Air
Furnishings Unfurnished
Exterior
Garage Spaces 2.0
Utilities Available Cable Available, Electricity Available, Sewer Available, Water Available
Porch Covered, Front Porch
Total Parking Spaces 2
Garage Yes
Private Pool No
Building
Story 1
Architectural Style Ranch
Level or Stories 1
Others
Senior Community No
Tax ID 1065240455
Security Features Smoke Detector(s)
Let's talk about your home goals!




