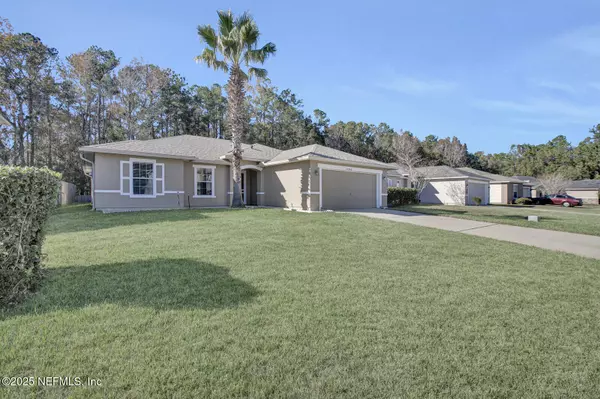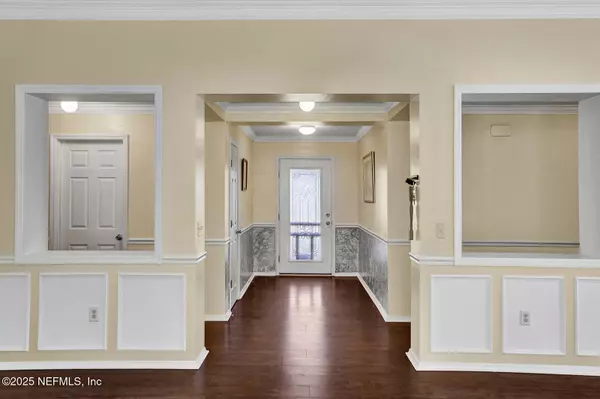UPDATED:
01/04/2025 12:37 AM
Key Details
Property Type Single Family Home
Sub Type Single Family Residence
Listing Status Active
Purchase Type For Sale
Square Footage 1,705 sqft
Price per Sqft $170
Subdivision Meadow Downs
MLS Listing ID 2062903
Style Traditional
Bedrooms 3
Full Baths 2
HOA Fees $126/ann
HOA Y/N Yes
Originating Board realMLS (Northeast Florida Multiple Listing Service)
Year Built 2010
Annual Tax Amount $2,417
Lot Size 7,840 Sqft
Acres 0.18
Property Description
Enjoy peace of mind with a new roof and new HVAC system, providing long-term comfort and reliability.
Step outside to an expansive large backyard, offering endless possibilities for relaxation, play, or hosting gatherings.
Conveniently located near shopping, dining, and major highways, this home combines modern updates with an unbeatable location.
Schedule your showing today to experience all this home has to offer!
Location
State FL
County Duval
Community Meadow Downs
Area 091-Garden City/Airport
Direction I-295N to Lem Turner, Right on Robena, Right on Pleasant Creek Dr. Home on Left.
Rooms
Other Rooms Shed(s)
Interior
Interior Features Breakfast Bar, Ceiling Fan(s), Entrance Foyer, Open Floorplan, Pantry, Primary Bathroom -Tub with Separate Shower, Walk-In Closet(s)
Heating Central
Cooling Central Air
Flooring Carpet, Laminate, Tile
Laundry In Unit
Exterior
Parking Features Garage, Garage Door Opener
Garage Spaces 2.0
Fence Back Yard
Utilities Available Cable Available, Electricity Available, Sewer Available, Water Available
Amenities Available Playground
Roof Type Shingle
Porch Covered
Total Parking Spaces 2
Garage Yes
Private Pool No
Building
Sewer Public Sewer
Water Public
Architectural Style Traditional
Structure Type Stucco,Vinyl Siding
New Construction No
Schools
Elementary Schools Garden City
Middle Schools Highlands
Others
Senior Community No
Tax ID 0199962815
Acceptable Financing Cash, Conventional, FHA, VA Loan
Listing Terms Cash, Conventional, FHA, VA Loan
Let's talk about your home goals!




