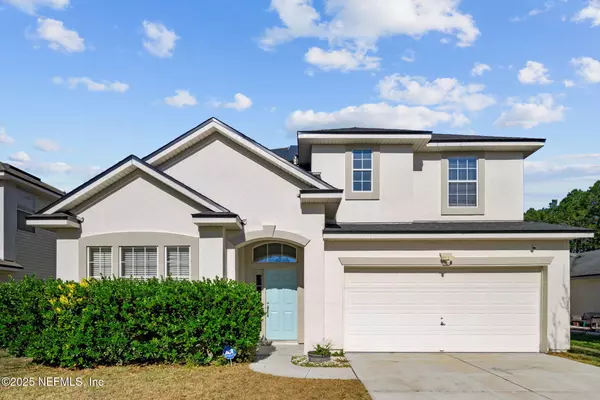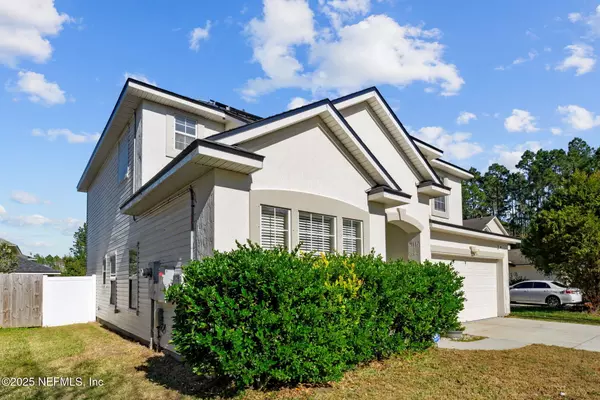UPDATED:
01/12/2025 03:04 PM
Key Details
Property Type Single Family Home
Sub Type Single Family Residence
Listing Status Active
Purchase Type For Rent
Square Footage 2,592 sqft
Subdivision Heron Isles
MLS Listing ID 2064171
Bedrooms 4
Full Baths 2
Half Baths 1
HOA Fees $100/ann
HOA Y/N Yes
Originating Board realMLS (Northeast Florida Multiple Listing Service)
Year Built 2007
Lot Size 5,227 Sqft
Acres 0.12
Property Description
Location
State FL
County Nassau
Community Heron Isles
Area 471-Nassau County-Chester/Pirates Woods Areas
Direction From I95, head East on A1A/SR200, Left onto Chester, Right onto Heron Isles Pkwy, Right onto Commodore Point, Proceed to Morton Lane into cul-de-sac house is on the left.
Interior
Interior Features Breakfast Bar, Breakfast Nook, Butler Pantry, Ceiling Fan(s), Eat-in Kitchen, Entrance Foyer, Open Floorplan, Pantry, Primary Bathroom -Tub with Separate Shower, Walk-In Closet(s)
Heating Central, Electric, Hot Water
Cooling Central Air, Electric, Split System
Furnishings Unfurnished
Laundry Electric Dryer Hookup, Washer Hookup
Exterior
Exterior Feature Fire Pit, Storm Shutters
Garage Spaces 2.0
Utilities Available Cable Available
Porch Rear Porch
Total Parking Spaces 2
Garage Yes
Private Pool No
Others
Senior Community No
Tax ID 373N28074002640000
Let's talk about your home goals!




