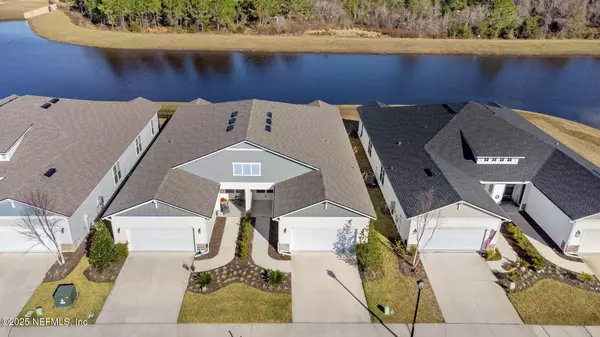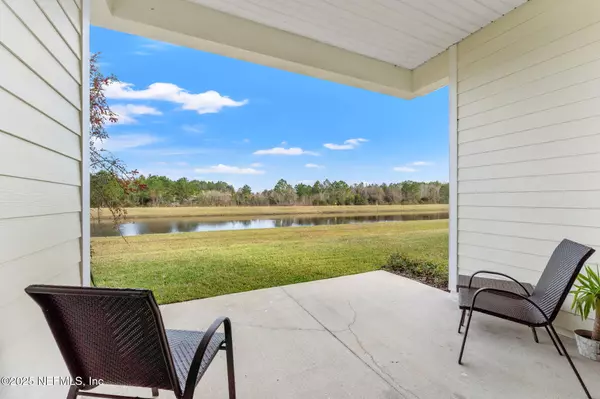OPEN HOUSE
Sun Jan 19, 1:00pm - 3:00pm
UPDATED:
01/15/2025 08:52 PM
Key Details
Property Type Townhouse
Sub Type Townhouse
Listing Status Active
Purchase Type For Sale
Square Footage 1,669 sqft
Price per Sqft $236
Subdivision Everlake
MLS Listing ID 2064312
Bedrooms 2
Full Baths 2
HOA Fees $402/mo
HOA Y/N Yes
Originating Board realMLS (Northeast Florida Multiple Listing Service)
Year Built 2023
Annual Tax Amount $4,945
Lot Size 4,356 Sqft
Acres 0.1
Property Description
Location
State FL
County Duval
Community Everlake
Area 013-Beauclerc/Mandarin North
Direction I-95**Exit 339 ** North on Phillips Hwy/US 1, Go 1.5 mile to **LEFT on Sunbeam Rd. Go 1 mile **LEFT on Craven Rd ** Right on Sun Lily Ct. **EVERLAKE Sales Center on Left **4480 Sun Lily Ct.
Interior
Interior Features Ceiling Fan(s), Eat-in Kitchen, Open Floorplan, Pantry, Walk-In Closet(s)
Heating Central
Cooling Central Air
Flooring Vinyl
Laundry Electric Dryer Hookup, Gas Dryer Hookup, Washer Hookup
Exterior
Parking Features Garage
Garage Spaces 2.0
Utilities Available Electricity Connected, Sewer Connected, Water Connected
Total Parking Spaces 2
Garage Yes
Private Pool No
Building
Water Public
New Construction No
Others
Senior Community Yes
Tax ID 1490772285
Acceptable Financing Cash, Conventional, FHA, VA Loan
Listing Terms Cash, Conventional, FHA, VA Loan
Let's talk about your home goals!




