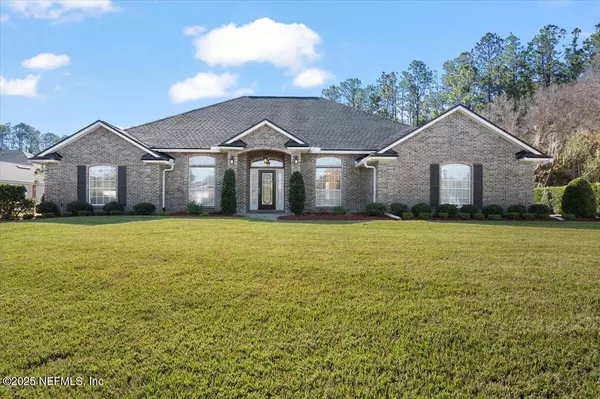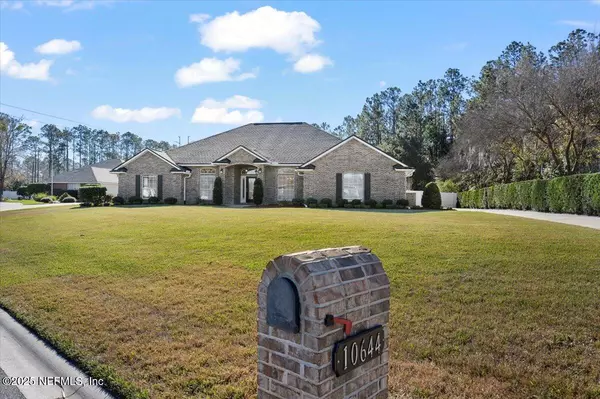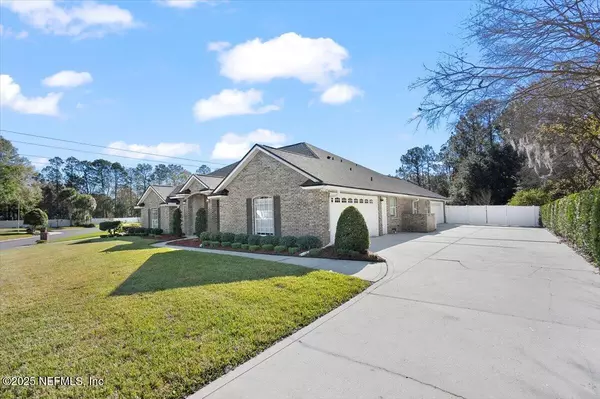OPEN HOUSE
Sat Jan 18, 11:00am - 2:00pm
UPDATED:
01/15/2025 06:50 PM
Key Details
Property Type Single Family Home
Sub Type Single Family Residence
Listing Status Active
Purchase Type For Sale
Square Footage 2,560 sqft
Price per Sqft $214
Subdivision Confederate Crossing
MLS Listing ID 2064555
Style Ranch,Traditional
Bedrooms 3
Full Baths 2
Construction Status Updated/Remodeled
HOA Fees $120/ann
HOA Y/N Yes
Originating Board realMLS (Northeast Florida Multiple Listing Service)
Year Built 2004
Annual Tax Amount $4,162
Lot Size 1.450 Acres
Acres 1.45
Property Description
Welcome to the hidden gem of Confederate Crossing on Jacksonville's west side. This exquisite all-brick home offers a spacious 2,560 sq. ft. of living space on a serene 1.45-acre lot with breathtaking water and preserve views. Inside, you'll find 3 generously-sized bedrooms, 2 bathrooms, and elegant formal living and dining rooms. The kitchen boasts brand-new appliances and a water treatment system, while the 2020 roof ensures peace of mind. The attached 4-car garage provides ample space for your vehicles and hobbies. Don't miss this rare opportunity to own a home in a sought-after neighborhood where properties seldom become available. Your dream home awaits!
Location
State FL
County Duval
Community Confederate Crossing
Area 081-Marietta/Whitehouse/Baldwin/Garden St
Direction I-10 West to Chaffee Road. Head North on Chaffee and turn right onto Grayson Street. Follow Grayson street to end of road where it enters the HOA community.
Interior
Interior Features Breakfast Bar, Breakfast Nook, Ceiling Fan(s), Eat-in Kitchen, Entrance Foyer, His and Hers Closets, Pantry, Primary Bathroom -Tub with Separate Shower, Split Bedrooms, Walk-In Closet(s)
Heating Central
Cooling Central Air
Flooring Carpet, Tile
Fireplaces Number 1
Fireplaces Type Electric
Furnishings Unfurnished
Fireplace Yes
Laundry Electric Dryer Hookup, Sink, Washer Hookup
Exterior
Parking Features Attached, Garage, Garage Door Opener, Off Street
Garage Spaces 4.0
Fence Vinyl
Utilities Available Cable Connected, Electricity Connected, Sewer Connected, Water Connected
Amenities Available Maintenance Grounds
View Pond, Trees/Woods
Roof Type Shingle
Porch Rear Porch
Total Parking Spaces 4
Garage Yes
Private Pool No
Building
Lot Description Dead End Street
Faces North
Sewer Public Sewer
Water Public
Architectural Style Ranch, Traditional
New Construction No
Construction Status Updated/Remodeled
Schools
Elementary Schools White House
Middle Schools Baldwin
High Schools Edward White
Others
HOA Name Confederate Crossing HOA
Senior Community No
Tax ID 0065721100
Acceptable Financing Cash, FHA, VA Loan
Listing Terms Cash, FHA, VA Loan
Let's talk about your home goals!




