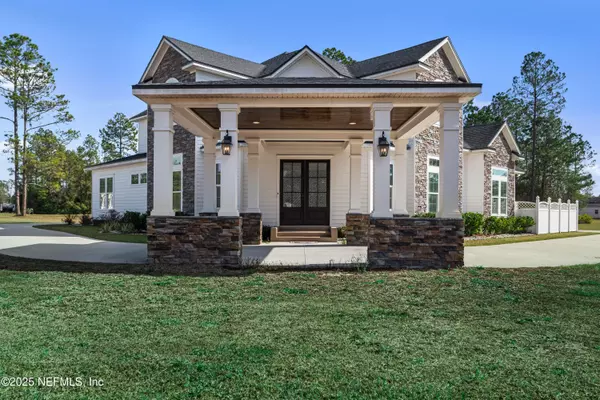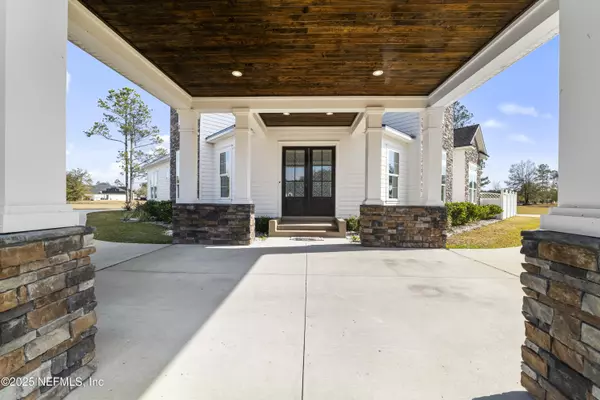OPEN HOUSE
Sun Jan 19, 12:00pm - 3:00pm
UPDATED:
01/17/2025 06:38 PM
Key Details
Property Type Single Family Home
Sub Type Single Family Residence
Listing Status Active
Purchase Type For Sale
Square Footage 4,714 sqft
Price per Sqft $190
Subdivision Jacksonville Ranch Club
MLS Listing ID 2064920
Bedrooms 5
Full Baths 3
Half Baths 1
HOA Fees $1,075/ann
HOA Y/N Yes
Originating Board realMLS (Northeast Florida Multiple Listing Service)
Year Built 2019
Annual Tax Amount $13,024
Lot Size 2.340 Acres
Acres 2.34
Property Description
As you step through the grand entrance, you are greeted by a stunning staircase featuring custom hand-milled railing and steps, setting the tone for the impeccable attention to detail found throughout the property. The gourmet kitchen is a chef's paradise, boasting custom cabinetry, a spacious storage island, and a large walk-in pantry. Whether you're preparing a family meal or entertaining guests, this kitchen is designed to cater to all your needs. The family room is an inviting space with a cozy gas fireplace, perfect for creating memories with loved ones. Retreat to the primary suite, where tranquility meets luxury, and enjoy a custom-designed bathroom that offers a serene escape after a long day.
Formal dining and living rooms provide elegant spaces for hosting gatherings. Upstairs there are three additional bedrooms and a bonus room which offers flexibility as a media room or a 6th bedroom, complete with a closet, sink, and mini-fridge.
For those seeking added convenience, this home includes an elevator and a whole home generator, ensuring comfort at every level. Located on a large corner lot, you'll have ample space to enjoy the Florida sunshine.
Don't miss the opportunity to make this your forever home, where every detail is crafted with family and sophistication in mind.
Location
State FL
County Duval
Community Jacksonville Ranch Club
Area 082-Dinsmore/Northwest Duval County
Direction Follow I-295 N to FL-104 W/Dunn Ave. Take exit 30 from I-295 N. Continue on FL-104 W/Dunn Ave. Take Plummer Rd to Kings Crossing Dr.
Interior
Interior Features Breakfast Bar, Breakfast Nook, Ceiling Fan(s), Eat-in Kitchen, Elevator, Entrance Foyer, His and Hers Closets, Kitchen Island, Open Floorplan, Pantry, Primary Bathroom -Tub with Separate Shower, Split Bedrooms, Vaulted Ceiling(s), Walk-In Closet(s), Wet Bar
Heating Electric
Cooling Central Air, Split System
Flooring Carpet, Tile
Fireplaces Number 1
Fireplaces Type Gas
Furnishings Unfurnished
Fireplace Yes
Laundry Electric Dryer Hookup, Washer Hookup
Exterior
Parking Features Attached, Circular Driveway, Garage
Garage Spaces 3.0
Utilities Available Cable Available, Electricity Connected, Sewer Connected, Water Connected
Amenities Available Gated, Park, RV/Boat Storage
Roof Type Shingle
Accessibility Standby Generator
Porch Patio
Total Parking Spaces 3
Garage Yes
Private Pool No
Building
Faces Southwest
Water Well
Structure Type Fiber Cement
New Construction No
Schools
Elementary Schools Dinsmore
Middle Schools Highlands
High Schools Jean Ribault
Others
HOA Name Jacksonville Ranch Club/ELIM Services
Senior Community No
Tax ID 0026510285
Acceptable Financing Cash, Conventional, FHA, VA Loan
Listing Terms Cash, Conventional, FHA, VA Loan
Let's talk about your home goals!




