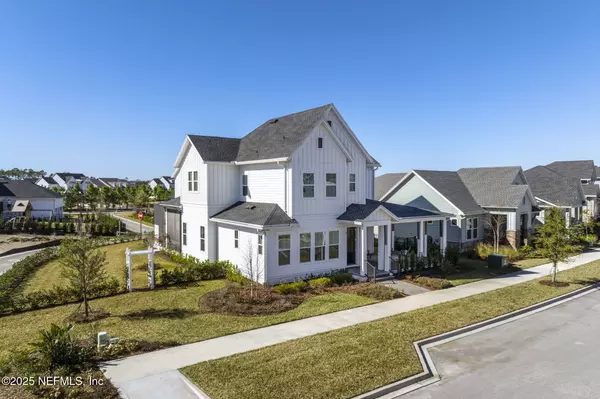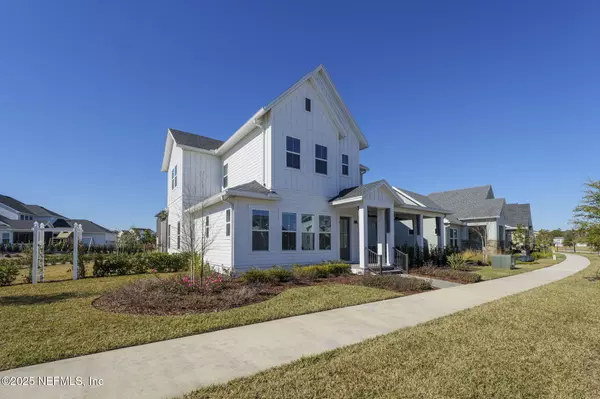OPEN HOUSE
Sun Jan 19, 1:00pm - 3:30pm
UPDATED:
01/16/2025 05:12 PM
Key Details
Property Type Single Family Home
Sub Type Single Family Residence
Listing Status Active
Purchase Type For Sale
Square Footage 4,186 sqft
Price per Sqft $333
Subdivision Seven Pines
MLS Listing ID 2064947
Style Multi Generational,Traditional
Bedrooms 6
Full Baths 5
Half Baths 1
HOA Fees $90/ann
HOA Y/N Yes
Originating Board realMLS (Northeast Florida Multiple Listing Service)
Year Built 2023
Annual Tax Amount $19,589
Lot Size 9,583 Sqft
Acres 0.22
Property Description
Location
State FL
County Duval
Community Seven Pines
Area 027-Intracoastal West-South Of Jt Butler Blvd
Direction I-95 to JTB Blvd, heading East. Take the Exit for Kernan Blvd South. Turn Left at the light for Stillwood Pines Blvd, then Left on Fanfare Rd, then Right on Piney Flats Road. Home is on the Right at the end.
Interior
Interior Features Breakfast Nook, Butler Pantry, Ceiling Fan(s), Eat-in Kitchen, Entrance Foyer, Guest Suite, In-Law Floorplan, Kitchen Island, Open Floorplan, Pantry, Primary Bathroom - Shower No Tub, Walk-In Closet(s)
Heating Central, Electric, Heat Pump, Zoned
Cooling Central Air, Electric, Multi Units, Zoned
Flooring Carpet, Tile
Fireplaces Number 1
Fireplaces Type Gas
Furnishings Unfurnished
Fireplace Yes
Laundry Lower Level, Upper Level
Exterior
Exterior Feature Outdoor Kitchen
Parking Features Attached, Electric Vehicle Charging Station(s)
Garage Spaces 3.0
Utilities Available Electricity Connected, Natural Gas Connected, Sewer Connected, Water Connected
Amenities Available Clubhouse, Fitness Center, Park, Playground
Roof Type Shingle
Accessibility Accessible Common Area
Porch Covered, Patio, Porch, Rear Porch, Screened
Total Parking Spaces 3
Garage Yes
Private Pool No
Building
Lot Description Dead End Street, Irregular Lot
Faces East
Sewer Public Sewer
Water Public
Architectural Style Multi Generational, Traditional
Structure Type Composition Siding
New Construction No
Schools
Elementary Schools Twin Lakes Academy
Middle Schools Twin Lakes Academy
High Schools Atlantic Coast
Others
Senior Community No
Tax ID 1677401065
Security Features Carbon Monoxide Detector(s),Closed Circuit Camera(s),Security System Owned,Smoke Detector(s)
Acceptable Financing Cash, Conventional, VA Loan
Listing Terms Cash, Conventional, VA Loan
Let's talk about your home goals!




