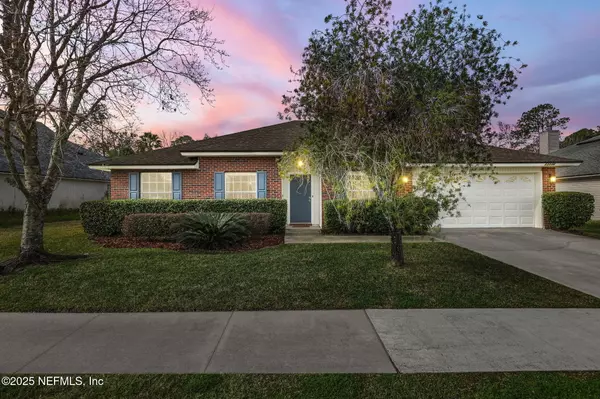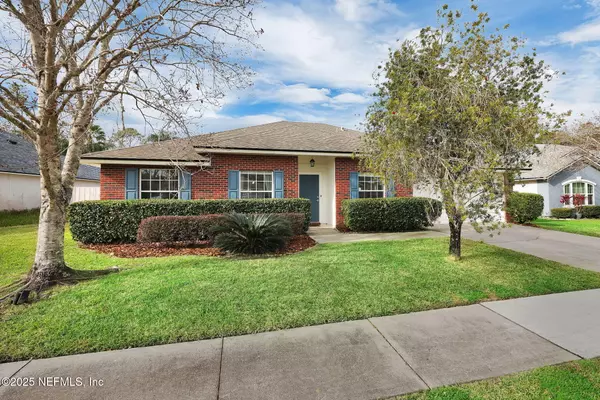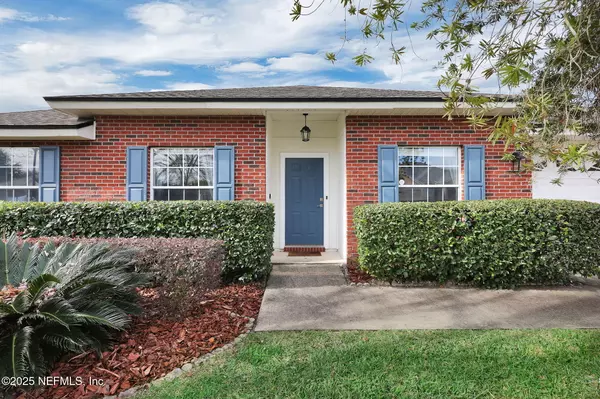OPEN HOUSE
Sat Jan 18, 12:00pm - 2:00pm
UPDATED:
01/16/2025 09:25 PM
Key Details
Property Type Single Family Home
Sub Type Single Family Residence
Listing Status Active
Purchase Type For Sale
Square Footage 2,110 sqft
Price per Sqft $200
Subdivision Waterford Estates
MLS Listing ID 2065180
Style Ranch
Bedrooms 3
Full Baths 2
HOA Fees $1/ann
HOA Y/N Yes
Originating Board realMLS (Northeast Florida Multiple Listing Service)
Year Built 2002
Annual Tax Amount $6,378
Lot Size 8,712 Sqft
Acres 0.2
Property Description
Check out this 3 Beds 2 Bath plus Flex Space. This Updated Home has New LVP Flooring, Granite Counters in Kitchen, Updated appliances, Freshly Painted inside and out, Newer Roof and HVAC, Fenced Backyard with Screened in Porch.
The Primary Suite has 2 Large walk in Closet and a Bathroom with a Separate Shower and Tub!
All Furnishings Negotiable.
There is a Community Pool and Playground included with the HOA
Location
State FL
County Duval
Community Waterford Estates
Area 014-Mandarin
Direction From Greenland Rd, Turn onto Coastal Lane, light left on Lake Fern dr, take right on London Lake Dr W, home on Left
Interior
Interior Features Eat-in Kitchen, His and Hers Closets, Primary Bathroom -Tub with Separate Shower, Primary Downstairs, Split Bedrooms, Walk-In Closet(s)
Heating Central, Electric, Heat Pump
Cooling Central Air, Electric
Flooring Vinyl
Fireplaces Number 1
Fireplaces Type Wood Burning
Furnishings Negotiable
Fireplace Yes
Laundry Electric Dryer Hookup
Exterior
Parking Features Attached, Garage
Garage Spaces 2.0
Fence Back Yard, Wood
Utilities Available Cable Available, Electricity Connected, Sewer Connected, Water Available
Amenities Available Playground
View Trees/Woods
Roof Type Shingle
Porch Covered, Screened
Total Parking Spaces 2
Garage Yes
Private Pool No
Building
Water Public
Architectural Style Ranch
New Construction No
Others
HOA Fee Include Maintenance Grounds
Senior Community No
Tax ID 1571483885
Acceptable Financing Cash, Conventional, FHA, VA Loan
Listing Terms Cash, Conventional, FHA, VA Loan
Let's talk about your home goals!




