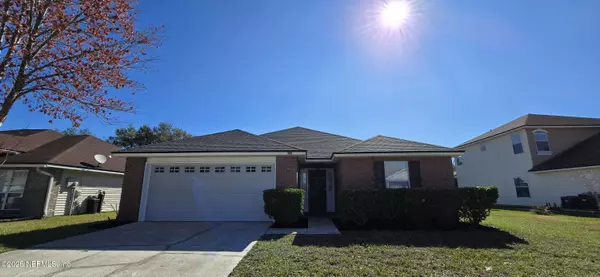UPDATED:
02/20/2025 02:30 PM
Key Details
Property Type Single Family Home
Sub Type Single Family Residence
Listing Status Active
Purchase Type For Rent
Square Footage 1,753 sqft
Subdivision Watermill
MLS Listing ID 2071272
Bedrooms 3
Full Baths 2
HOA Y/N Yes
Originating Board realMLS (Northeast Florida Multiple Listing Service)
Year Built 2004
Lot Size 9,583 Sqft
Acres 0.22
Property Sub-Type Single Family Residence
Property Description
Brand new flooring, blinds, and newer AC and roof (2024) will make this home energy-efficient and worry-free for a new resident. Enjoy all the benefits of the community has to offer, including pools, playgrounds, basketball courts, soccer fields, and tennis courts. Lake View of Watermill is close to the Library, public schools, and the Oakleaf Shopping Center!
Watermill is a deed-restricted community with a large community pool and play areas. Sorry, this is a pet-free rental home!
Location
State FL
County Duval
Community Watermill
Area 067-Collins Rd/Argyle/Oakleaf Plantation (Duval)
Direction Directions 295 To Collins Road West. LT Normanthon Drive (Watermill) Immediate RT onto Prosperity Lake Drive to home, on the lakeside of the street.
Interior
Interior Features Ceiling Fan(s), Eat-in Kitchen, Walk-In Closet(s)
Heating Central, Electric
Cooling Central Air, Electric
Fireplaces Number 1
Fireplace Yes
Laundry Electric Dryer Hookup
Exterior
Garage Spaces 2.0
Utilities Available Cable Available, Electricity Available, Sewer Available, Water Available
Total Parking Spaces 2
Garage Yes
Private Pool No
Building
Story 1
Level or Stories 1
Others
Senior Community No
Tax ID 0164308480
Let's talk about your home goals!




