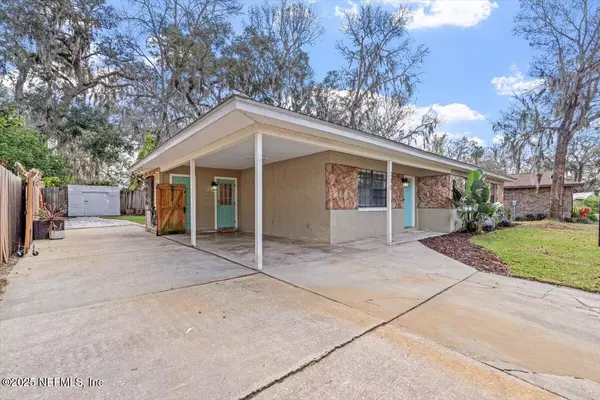OPEN HOUSE
Sat Mar 01, 12:00pm - 2:00pm
UPDATED:
02/26/2025 08:30 AM
Key Details
Property Type Single Family Home
Sub Type Single Family Residence
Listing Status Active
Purchase Type For Sale
Square Footage 1,314 sqft
Price per Sqft $407
Subdivision Pine Grove
MLS Listing ID 2071059
Style Ranch
Bedrooms 3
Full Baths 2
HOA Y/N No
Originating Board realMLS (Northeast Florida Multiple Listing Service)
Year Built 1977
Annual Tax Amount $6,131
Lot Size 7,840 Sqft
Acres 0.18
Property Sub-Type Single Family Residence
Property Description
Location
State FL
County Duval
Community Pine Grove
Area 213-Jacksonville Beach-Nw
Direction Head East onto US-90 E/Beach Blvd, Turn left onto 20th St N, Turn right onto 2nd Ave N, Turn left onto N 19th St and the property will be on your right.
Rooms
Other Rooms Shed(s)
Interior
Interior Features Ceiling Fan(s), Primary Bathroom - Shower No Tub
Heating Central, Electric
Cooling Central Air
Flooring Tile
Laundry In Unit
Exterior
Exterior Feature Fire Pit, Outdoor Shower
Parking Features Carport, RV Access/Parking
Carport Spaces 1
Fence Back Yard, Wood
Utilities Available Electricity Connected, Sewer Connected, Water Connected
View Intracoastal, Trees/Woods
Roof Type Metal
Porch Patio
Garage No
Private Pool No
Building
Sewer Public Sewer
Water Public
Architectural Style Ranch
Structure Type Block
New Construction No
Schools
Elementary Schools San Pablo
Middle Schools Duncan Fletcher
High Schools Duncan Fletcher
Others
Senior Community No
Tax ID 1779960010
Security Features Smoke Detector(s)
Acceptable Financing Cash, Conventional, FHA, VA Loan
Listing Terms Cash, Conventional, FHA, VA Loan
Let's talk about your home goals!




