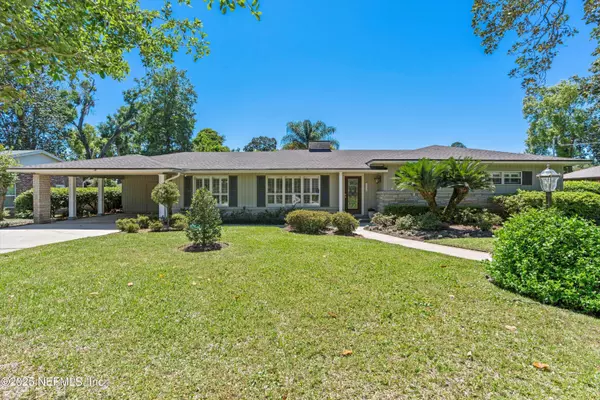UPDATED:
Key Details
Property Type Single Family Home
Sub Type Single Family Residence
Listing Status Active
Purchase Type For Sale
Square Footage 2,483 sqft
Price per Sqft $207
Subdivision San Viscaya
MLS Listing ID 2079156
Style Ranch
Bedrooms 3
Full Baths 2
Half Baths 1
Construction Status Updated/Remodeled
HOA Y/N No
Year Built 1958
Property Sub-Type Single Family Residence
Source realMLS (Northeast Florida Multiple Listing Service)
Property Description
Location
State FL
County Duval
Community San Viscaya
Area 012-San Jose
Direction From the intersection of Baymeadows Road and San Jose Boulevard. head north for 1/4 mile. Turn left onto 3rd street on left from Baymeadows. Home is at the end of the street on the left side of the cul-de-sac.
Rooms
Other Rooms Workshop
Interior
Interior Features Ceiling Fan(s), Eat-in Kitchen, Entrance Foyer, Primary Bathroom - Tub with Shower
Heating Electric
Cooling Electric
Flooring Tile, Wood
Fireplaces Number 1
Fireplaces Type Gas, Wood Burning
Fireplace Yes
Laundry Electric Dryer Hookup, Washer Hookup
Exterior
Parking Features Carport, Covered, Other
Carport Spaces 2
Fence Back Yard
Utilities Available Electricity Connected, Water Connected
Roof Type Shingle
Porch Patio, Porch, Screened
Garage No
Private Pool No
Building
Lot Description Cul-De-Sac
Sewer Septic Tank
Water Shared Well
Architectural Style Ranch
Structure Type Stone
New Construction No
Construction Status Updated/Remodeled
Schools
Elementary Schools Beauclerc
Middle Schools Alfred Dupont
High Schools Atlantic Coast
Others
Senior Community No
Tax ID 1515710000
Security Features Security Fence,Security Gate,Smoke Detector(s)
Acceptable Financing Cash, Conventional
Listing Terms Cash, Conventional
Let's talk about your home goals!




