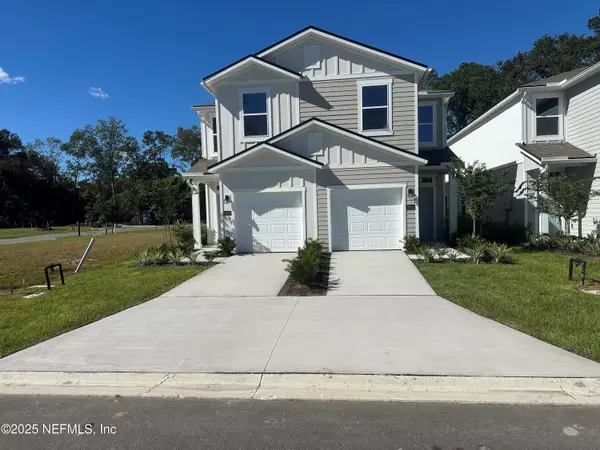
Open House
Sun Nov 16, 1:00pm - 4:00pm
Mon Nov 17, 1:00pm - 4:00pm
Tue Nov 18, 1:00pm - 4:00pm
UPDATED:
Key Details
Property Type Townhouse
Sub Type Townhouse
Listing Status Active
Purchase Type For Sale
Square Footage 1,395 sqft
Price per Sqft $161
Subdivision Irongate Villas
MLS Listing ID 2093606
Style Villa
Bedrooms 3
Full Baths 2
Half Baths 1
HOA Fees $188/qua
HOA Y/N Yes
Year Built 2024
Property Sub-Type Townhouse
Source realMLS (Northeast Florida Multiple Listing Service)
Property Description
AVAILABLE NOW! • Community Feel Without the Crowds - Smaller-scale neighborhood design gives Irongate a tight-knit, neighborly vibe — not a massive subdivision.
• Outdoor Connection Without the Upkeep - Enjoy wide-open green space and fresh air without having to maintain a large yard.
• Walkable, Family-Friendly Neighborhood - Safe streets, sidewalks, and a real sense of community — not just another development.
• Active Lifestyle Built In - Whether it's morning jogs, playtime with the kids, or Saturday pickup games, Irongate connects you to a healthy, active routine right outside your door.
Location
State FL
County Duval
Community Irongate Villas
Area 074-Paxon
Direction From I-295 take exit 25 for Pritchard Road and travel east approximately .9 mile. Turn right onto Old Kings Road and continue approximately .8 mile. Turn right onto Lane Avenue, then left onto Jacks Road to community just ahead at Coppers Edge Lane.
Interior
Interior Features Breakfast Bar, Kitchen Island, Open Floorplan, Pantry, Smart Home, Smart Thermostat, Walk-In Closet(s)
Heating Central
Cooling Central Air
Flooring Carpet, Vinyl
Laundry Electric Dryer Hookup, Washer Hookup
Exterior
Parking Features Attached, Garage
Garage Spaces 1.0
Utilities Available Electricity Connected, Sewer Connected, Water Connected
Roof Type Shingle
Porch Patio
Total Parking Spaces 1
Garage Yes
Private Pool No
Building
Sewer Public Sewer
Water Public
Architectural Style Villa
Structure Type Fiber Cement
New Construction Yes
Schools
Elementary Schools Pickett
Middle Schools Jean Ribault
High Schools Jean Ribault
Others
Senior Community No
Tax ID 0833561110
Acceptable Financing Cash
Listing Terms Cash
Let's talk about your home goals!




